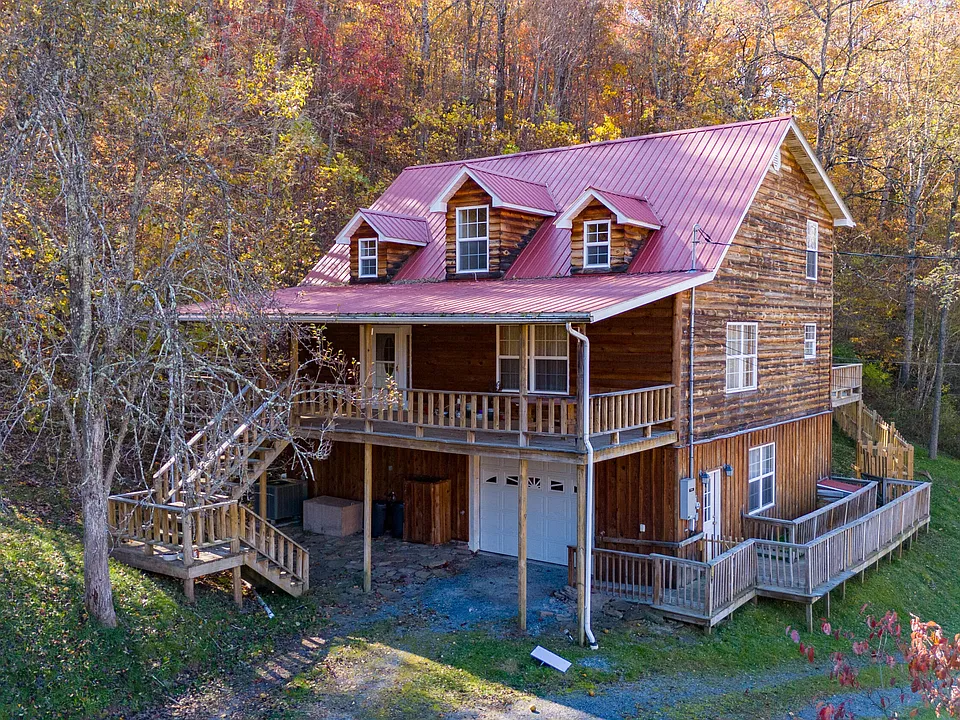Attractive 3-Bedroom Log-Sided Home on 6 Acres in Beautiful Greenbrier County
Attractive 3-Bedroom Log-Sided Home on 6 Acres in Beautiful Greenbrier County
Located in a serene and picturesque rural setting, this charming 3-bedroom, 2-bath log-sided contemporary home is nestled on a tranquil 6-acre wooded hillside in Alderson, West Virginia. With expansive views of the rolling countryside and a yard abundant with fruit trees and blackberry bushes, this property offers a perfect blend of rustic charm and modern comforts.
Property Highlights:
- Location: 1674 Snake Run Road, Alderson, WV 24910
- Lot Size: 6.00 +/- acres, primarily wooded with mixed hardwoods
- Year Built: 2007
- Total Square Feet: 1,809 (Main Level: 1,259 sq ft; Upper Level: 550 sq ft; Lower Level: 1,138 sq ft)
- Garage: 1-bay, attached garage in the basement
- Siding: Log veneer, complemented by a durable metal roof
- Foundation: Concrete
- HVAC: Heat pump for heating and cooling, with a small propane gas fireplace in the living room for added coziness

Interior Features:
As you approach the home via a gravel driveway, you’ll be greeted by a covered porch and the inviting entryway. Inside, the open-concept design of the main level seamlessly blends the living room, dining room, and kitchen into a spacious great room. The vaulted ceiling, highlighted by three dormer skylights, creates a bright and airy atmosphere, while elegant chandeliers and ceiling fans add warmth and style to the space. The hardwood floors in the living and dining areas, combined with the rustic charm of the log siding, bring a sense of warmth and tranquility throughout the home.
The kitchen features a combination of tile flooring and pine cabinetry, offering a functional and inviting space for cooking and entertaining. Two types of countertops—laminate and epoxied wood—provide both practicality and a rustic aesthetic. The wood countertop extends into a seating area for four, perfect for casual meals or gathering with friends. Appliances include a Frigidaire gas range, Whirlpool refrigerator, and ample pantry storage.
A carpeted bedroom on the main level offers convenience and privacy, while the adjacent bathroom is thoughtfully designed with tile flooring, a granite countertop, a porcelain sink, and a linen closet. The bath also includes a shower for added comfort.
Carpeted stairs lead up to the second floor, where a full-length balcony overlooks the great room. On this level, you’ll find two additional carpeted corner bedrooms, each offering comfort and quiet. These bedrooms are serviced by a full bathroom, featuring tile flooring, a pedestal sink, and a shower-tub combination.

Lower Level:
The full basement is a functional and versatile space, accessible both via an interior stairway and an exterior entry. It serves as a storage and utility area and includes a one-vehicle garage. The basement also houses a new water heater and a whole-house backup generator, providing peace of mind and convenience. With ample space, this area offers plenty of potential for further development or storage.
Outdoor Features:
Set on 6 acres of rolling land, the property is a haven for nature lovers and offers a serene, private escape from the hustle and bustle of everyday life. The property includes a storage building for tools and equipment, conveniently located just a few steps from the house. The yard surrounding the home is carefully landscaped, with fruit trees including four apple trees and a pear tree, as well as numerous blackberry bushes that produce an abundance of fruit in the summer months. The mixed hardwoods of the wooded acreage provide privacy, shade, and a natural setting that is perfect for hiking, wildlife watching, or simply enjoying the beauty of nature.
Convenient Location & Nearby Attractions:
This home offers the best of both worlds—privacy and natural beauty, yet easy access to nearby towns and attractions. Located on a country road in the rolling farmland west of Lewisburg, the property enjoys elevated views of the surrounding landscape. Interstate 64 provides convenient access to Lewisburg (25 minutes) and Beckley (40 minutes), both of which offer a variety of shopping, dining, and entertainment options.
Nearby attractions include The Greenbrier, a world-class luxury resort with 11,000 acres of pristine grounds; the charming town of Lewisburg, known for its art galleries, food-themed festivals, and the annual West Virginia Literary Festival; and the Greenbrier River Trail, a 75-mile path popular with hikers and cyclists. Additionally, the area offers abundant opportunities for fishing, hunting, kayaking, and canoeing.

Utilities:
- Water: Well water
- Sewer: Septic
- Items Conveying: Refrigerator-freezer, gas range, washer and dryer, ceiling fans, backup generator
Local Schools:
- Smoot Elementary School
- Western Greenbrier Middle School
- Greenbrier West High School
Legal and Tax Information:
- Greenbrier County, Blue Sulphur District (03)
- Map: 25 | Parcel: 11 | Deed Book: 640 | Page: 416
This lovely log-sided home offers a rare opportunity to enjoy peaceful country living in a beautiful wooded setting, all while being conveniently located near major attractions and modern amenities. Whether you are seeking a weekend retreat, a full-time residence, or a place to embrace a slower pace of life, this home provides a perfect sanctuary. Don’t miss out on this unique and inviting property!
























From Zillow


