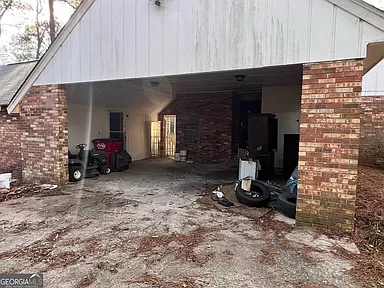Don’t miss out on this fixer upper. It has a 1 bedroom apt with separate entrance from main dwelling. $168,000
Don’t miss out on this fixer upper. It has a 1 bedroom apt with separate entrance from main dwelling. The main house has 4 bedrooms 3 baths. 1 bedroom on main level could be an office. Formal Living and dining with nice cozy Den.
Facts & features
Interior
Bedrooms & bathrooms
- Bedrooms: 5
- Bathrooms: 4
- Full bathrooms: 3
- 1/2 bathrooms: 1
- Main level bathrooms: 1
- Main level bedrooms: 2
Primary bedroom
- Features: In-Law Floorplan, Other
- Level: In-Law Floorplan, Other
Bedroom
- Features: In-Law Floorplan, Other
Primary bathroom
- Features: Tub/Shower Combo
Dining room
- Features: Separate Dining Room
Kitchen
- Features: Cabinets Other
Basement
- Level: Basement
Basement
- Basement: None
Flooring
- Flooring: Concrete, Laminate
Heating
- Heating features: Central
Cooling
- Cooling features: Central Air
Appliances
- Appliances included: Gas Oven, Gas Water Heater
- Laundry features: Laundry Room
Interior features
- Window features: Double Pane Windows
- Interior features: Bookcases, Entrance Foyer
Other interior features
- Common walls with other units/homes: No Common Walls
- Total structure area: 2,540
- Total interior livable area: 2,540 sqft
- Finished area above ground: 2,540
- Total number of fireplaces: 1
- Fireplace features: Brick, Family Room, Gas Starter
Property
Parking
- Total spaces: 2
- Parking features: Carport
- Covered spaces: 2
- Carport spaces: 2
Accessibility
- Accessibility features: None
Property
- Levels: Two
- Stories: 2
- Pool features: None
- Spa features: None
- Exterior features: Private Yard, No Dock
- Patio & porch details: Covered, Front Porch
- Fencing: Back Yard
- View description: Other
- Waterfront features: None
- Waterbody name: None
Lot
- Lot size: 0.40 Acres
- Lot size dimensions: 174 x
- Lot features: Level
Other property information
- Additional structures included: Shed(s), Workshop
- Parcel number: M0940024
- Special conditions: Standard
- Other equipment: None
- Horse amenities: None
Construction
Type & style
- Home type: SingleFamily
- Architectural style: Traditional
- Property subType: Single Family Residence, Residential
Material information
- Construction materials: Brick, Frame
- Foundation: Slab
- Roof: Composition
Condition
- Property condition: Fixer
- New construction: No
- Year built: 1972
Utilities & green energy
Utility
- Electric information: None
- Electric utility on property: Yes
- Sewer information: Public Sewer
- Water information: Public
- Utilities for property: Electricity Available, Natural Gas Available, Phone Available, Sewer Available
Green energy
- Energy efficient items: None
- Energy generation: None
Community & neighborhood
Security
- Security features: None
Community
- Community features: None
Location
- Region: Macon
- Subdivision: Westhaven
HOA & financial
Other financial information
- : 3%
- Road surface type: Asphalt
Make this home a reality
Estimated market value
Zestimate®
$160,000
Estimated sales range
$152,000 – $168,000
Rent Zestimate®
$1,692/mo
From Zillow


Facebook Comments Box



