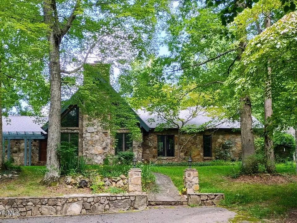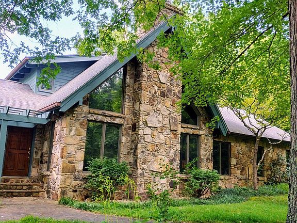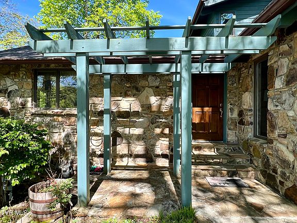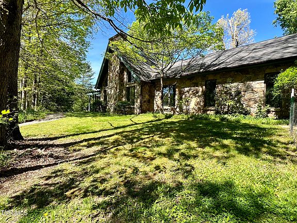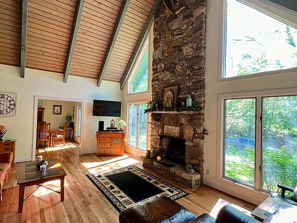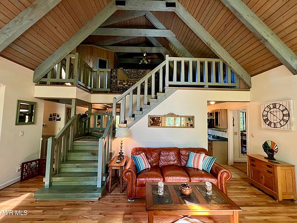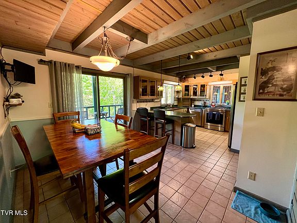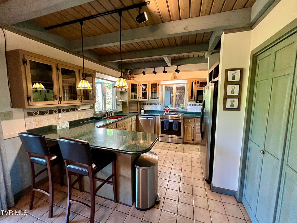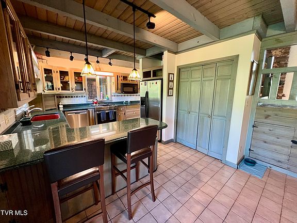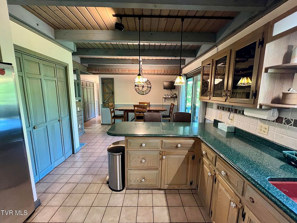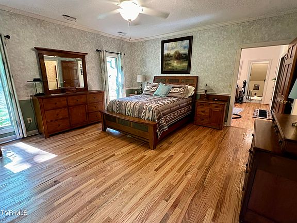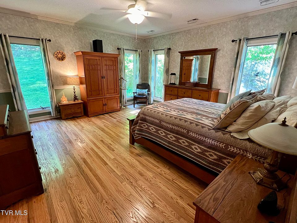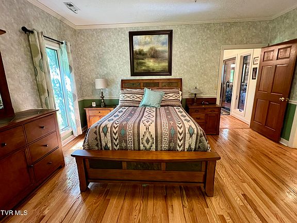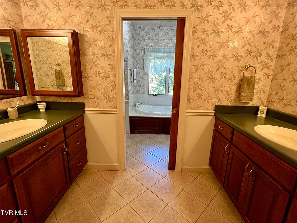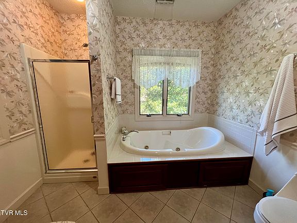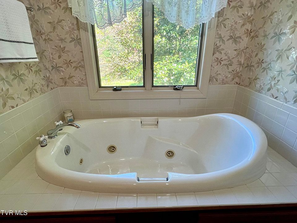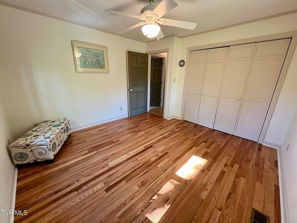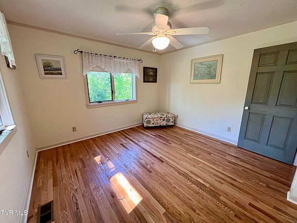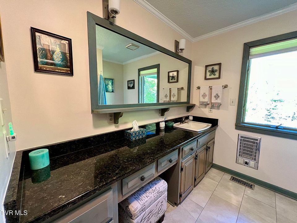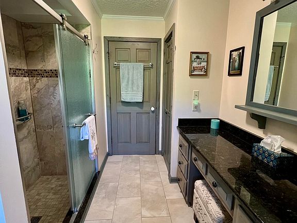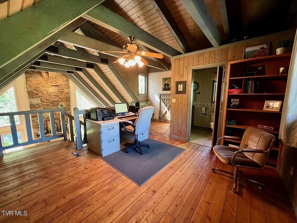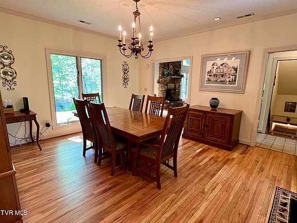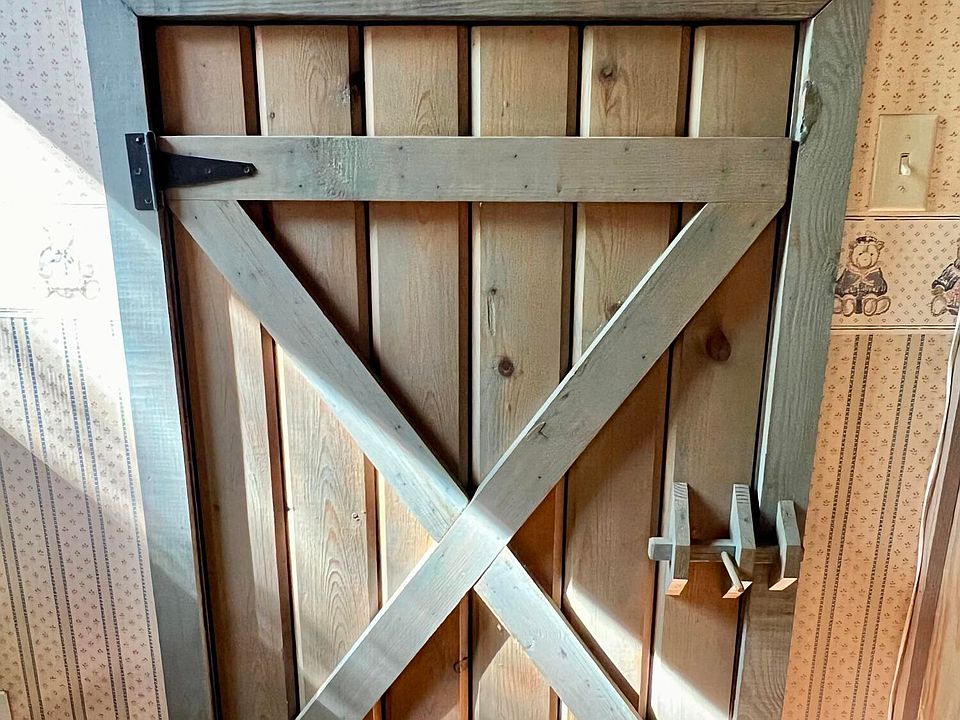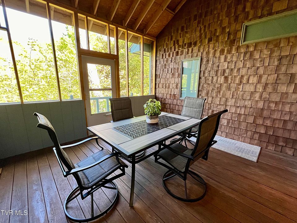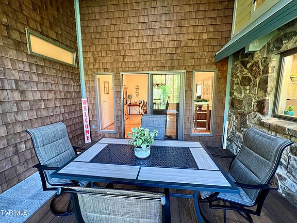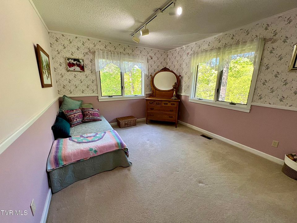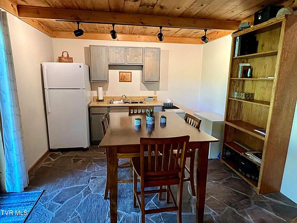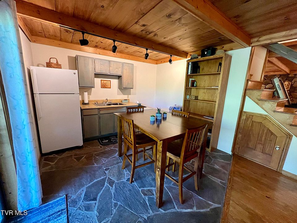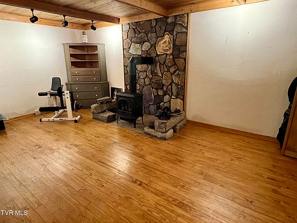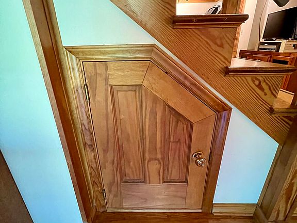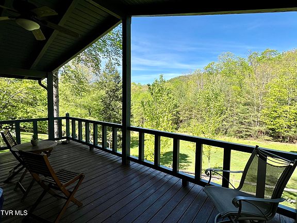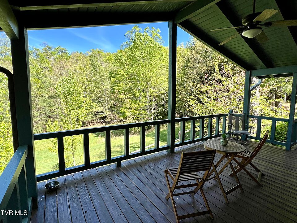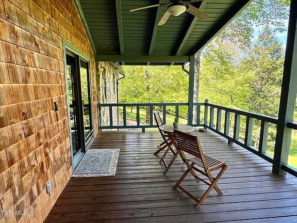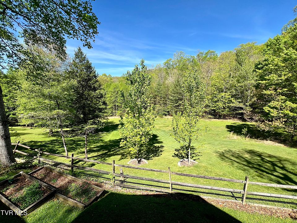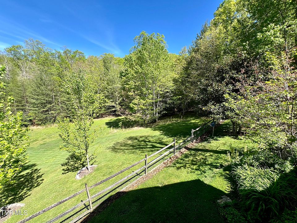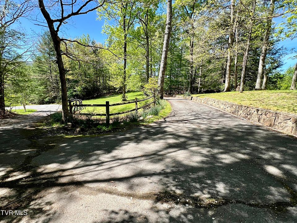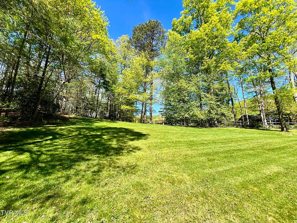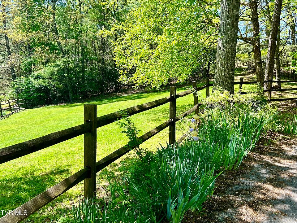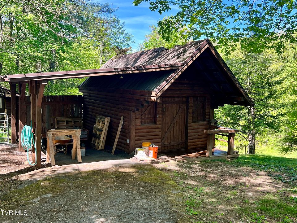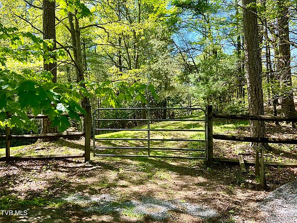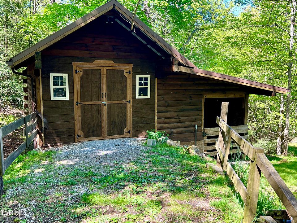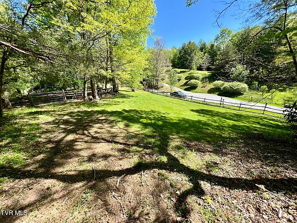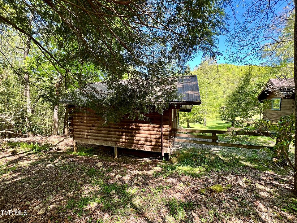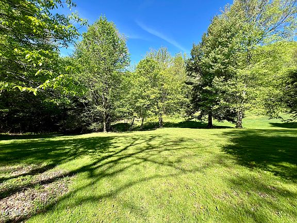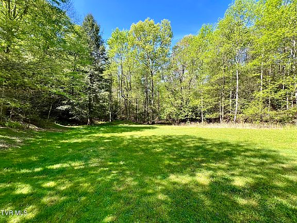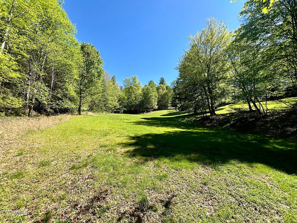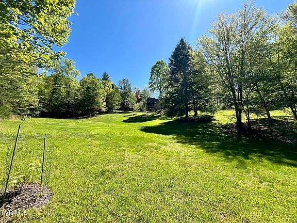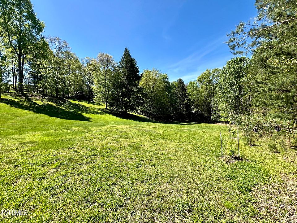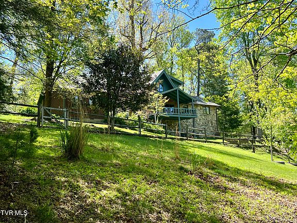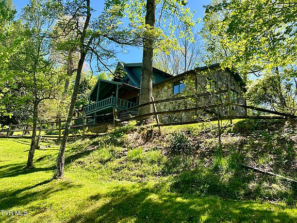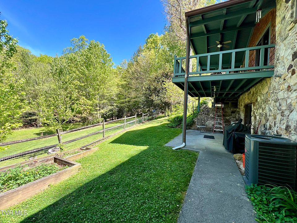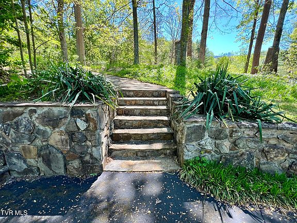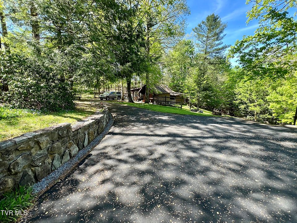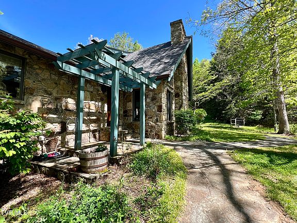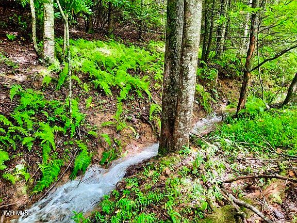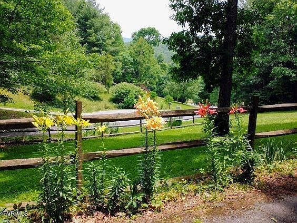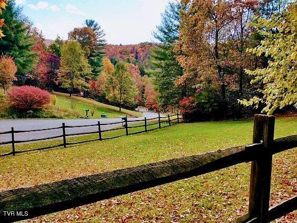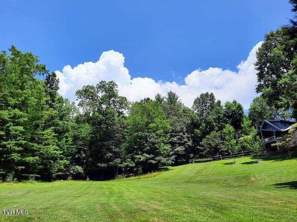Don’t miss this rare opportunity to have your own private sanctuary bordering over 2200 acres of National Forest in the lush foothills of East Tennessee!
Don’t miss this rare opportunity to own your private sanctuary bordering over 2,200 acres of National Forest in the lush foothills of East Tennessee! This one-of-a-kind custom stone home is situated at the end of a dead-end street, nestled against the forest on 3.6 acres in a park-like setting.
Upon entry, you will be captivated by the unique stone fireplace and the sprawling cathedral ceiling with exposed timber beams. The main level features a large living room, three bedrooms, a full bath, a formal dining room, and an eat-in kitchen with quartz countertops and a Jenn-Air gas range. The master suite includes an en suite bathroom with a whirlpool tub. Additionally, there is a screened-in room leading out to a large covered deck with stunning views of the pasture and mountains.
Upstairs, a loft with a full bathroom and closet can easily function as another bedroom. Downstairs, you will find a kitchenette with a refrigerator, sink, and range hookup, as well as a den with a gas heater, another full bathroom, and a closet. Outside, there is a covered concrete patio perfect for a hot tub, along with two versatile outbuildings with electricity, ample storage space, and an RV hookup. The pastures are fenced and could make incredible garden spots.
All this is located in a very quiet and peaceful setting, yet only 15 minutes from Johnson City, Erwin, and Elizabethton, offering an abundance of shopping, restaurants, schools, hospitals, and more. Call today for your private showing!
Facts & Features
Interior
Bedrooms & Bathrooms: 4 bedrooms, 4 full bathrooms
Heating: Fireplace(s), Heat Pump
Cooling: Heat Pump
Appliances Included: Built-In Gas Oven, Dishwasher, Microwave, Refrigerator
Laundry: Sink
Features: Built-in Features, Cedar Closet(s), Eat-in Kitchen, Granite Counters, Kitchen/Dining Combo, Pantry, Walk-In Closet(s)
Flooring: Ceramic Tile, Hardwood, Stone
Windows: Insulated Windows, Skylight(s)
Basement: Concrete, Finished, Full, Garage Door, Heated, Plumbed, Stone Floor, Walk-Out Access, Wood Floor, Workshop
Fireplaces: 1 (Gas Log, Insert, Living Room)
Total Interior Livable Area: 3,227 sqft (704 sqft finished below ground)
Property
Parking: 2 garage spaces, 2 covered spaces, additional uncovered spaces available
Parking Features: Driveway, Asphalt, Circular Driveway, Parking Pad, Parking Spaces, RV Access/Parking
Levels: Two
Stories: 2
Exterior Features: Garden
Patio & Porch Details: Back, Covered, Deck, Front Porch, Screened
Fencing: Back Yard, Pasture
View: Mountain(s), Creek/Stream
Topography: Pasture, Rolling Slope, Wooded, Bottom Land, Cleared, Level, Part Wooded
Water View: Yes (Creek/Stream)
Lot Size: 3.63 Acres
Lot Features: Pasture
Additional Structures: Barn(s), Kennel/Dog Run, Outbuilding, Shed(s), Storage
Parcel Number: 009 004.00
Zoning: R1
Construction
Condition: Above Average
Year Built: 1986
From Zillow
