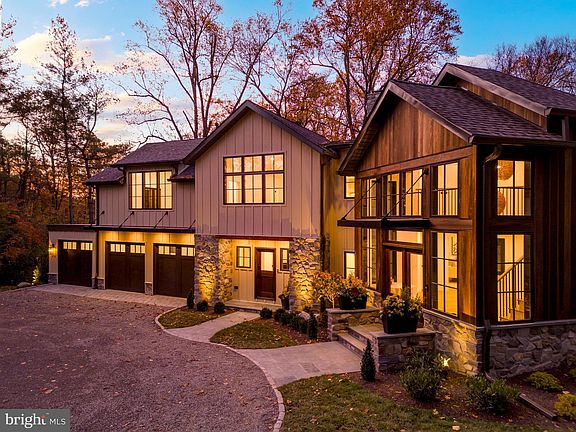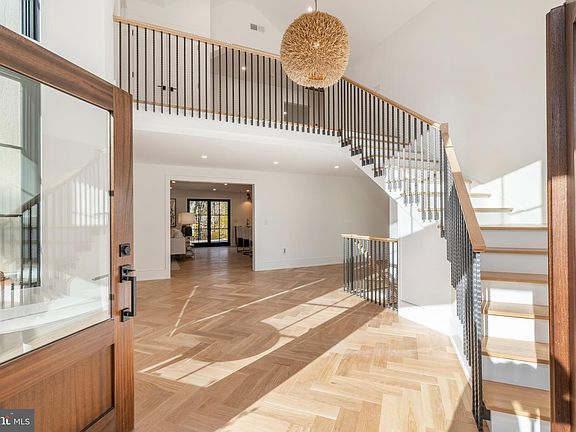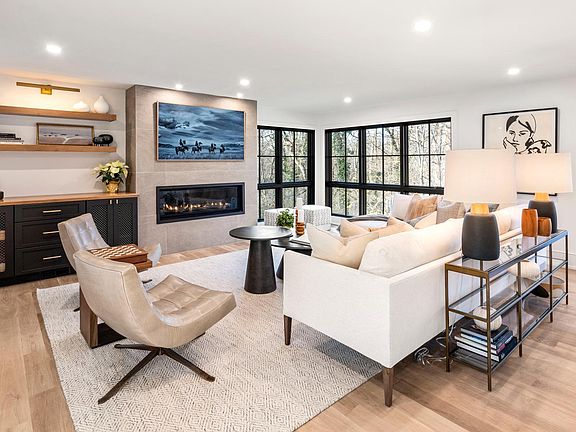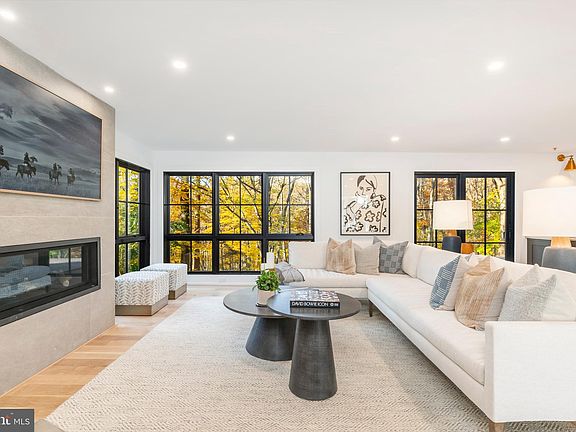Just launched, this custom-designed Chestnut Hill sanctuary, perfectly nestled amongst lush trees and plantings on a secluded street, $3,650,000
Just launched, this custom-designed Chestnut Hill sanctuary, perfectly nestled amongst lush trees and plantings on a secluded street, yet within walking distance of the vibrant shopping and dining along Germantown Avenue. This renovated, expanded and completely reimagined home overlooking Fairmount Park was designed to seamlessly melt into the gorgeous setting bringing the outdoors in, with custom oversized Marvin windows strategically placed to take advantage of the beautiful views. Outdoor living spaces like the screened-in cedar porch with poplar flooring and stone fireplace, the expanded rear deck and the oversized primary suite deck all serve as outdoor extensions of the interior living space. Numerous reclaimed elements take center stage in this residence, along with poplar beams and the original schist fireplace. As you enter the mahogany front doors, you’re greeted by a grand two-story entryway with elegant white oak herringbone floor. To your left, the stylish and functional mudroom features radiant heat flooring, a custom mahogany Dutch door, dual built-ins with reclaimed wood, a large coat closet, and access to the oversized 3-car garage. The study features built-ins with a reclaimed wood top and beams and will suit all your needs, with wiring for sound and TV, and offers picturesque views of the rear yard and park beyond. The open and airy kitchen and family room are the heart of the home. The kitchen was personally designed for culinary enthusiasts and boasts an oversized Brazilian quartzite island, Caesarstone countertop and backsplash. The alder and charcoal cabinetry offer both style and functionality. Top-of-the-line Dacor appliances include two dishwashers, Columnar fridge and freezer, range with steam oven, built-in wall oven, and microwave. Additional features like under cabinet lighting, pot filler, and a stylish wet bar with beverage center, ice maker and dishwasher enhance this kitchen’s appeal. Adjoining the kitchen is the family room retreat featuring a linear gas fireplace, custom built-ins and a/v. Perfect for entertaining, the dining room features buffet storage cabinets with Caesarstone top and a custom slide and fold glass door connecting the interior to the cedar screened-in porch. A true haven for relaxation with a wood burning stone fireplace with reclaimed mantel, and a/v. The first floor is complete with a cozy living room with original stone fireplace and paneled vaulted ceiling with rustic beams, and a stylish powder room featuring a custom wall-to-wall granite sink. Walk up the custom-built white oak stairs with forged steel balusters on your way to the oversized primary suite. Indulge in luxury at the beverage center with a sink and fridge before you step into the large, light-filled bedroom with an abundance of windows. The lavish primary bathroom features marble flooring with radiant heat and double vanity with quartz counters. Relax in the walk-in shower or unwind in the oversized soaking tub overlooking the serene setting. The additional 3 bedrooms, 2 ensuite, offer comfort and style with Karastan Carpets and custom closet built-ins. The second floor is complete with a full hall bath and well-appointed laundry room. The lower level is designed for recreation and features a gym. The ensuite bedroom on this level is a haven within the home, with a full bath and Karastan carpeting. Modern amenities abound, such as Lutron, Sonos, 2 art TV’s plus outdoor TV, radiant heat and upgraded lighting. Living in the historic and impeccable location of Chestnut Hill offers exclusive shopping, culinary delights, Wissahickon Park, public transportation and so much more. This home has a graduated 10 Year Philadelphia Tax Abatement.
From: Zillow







