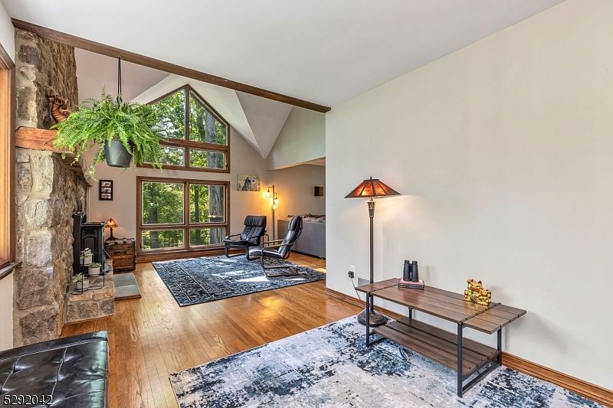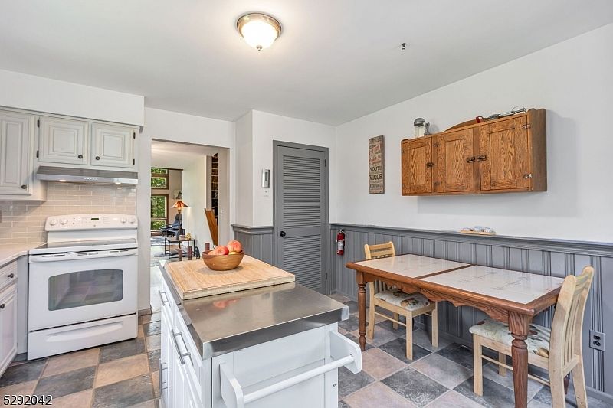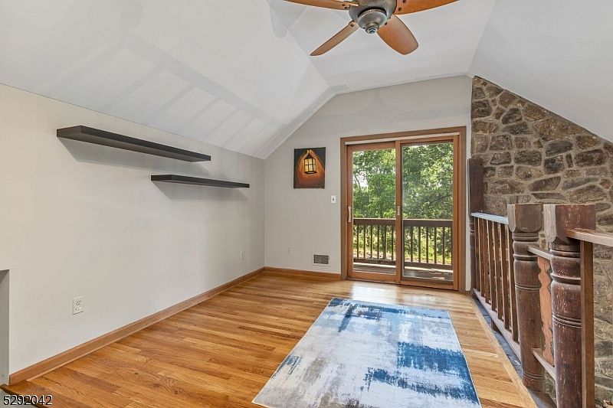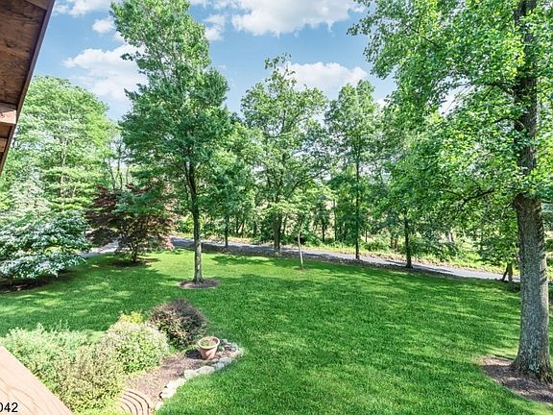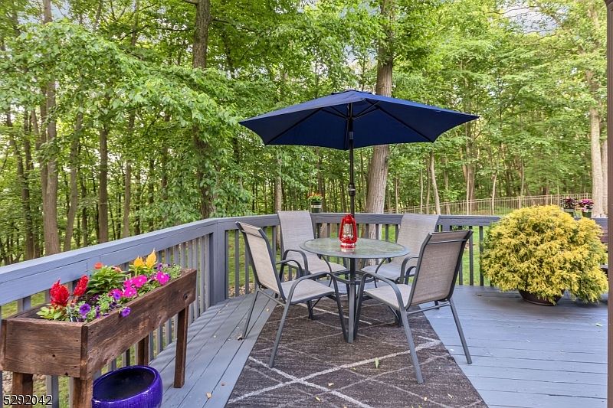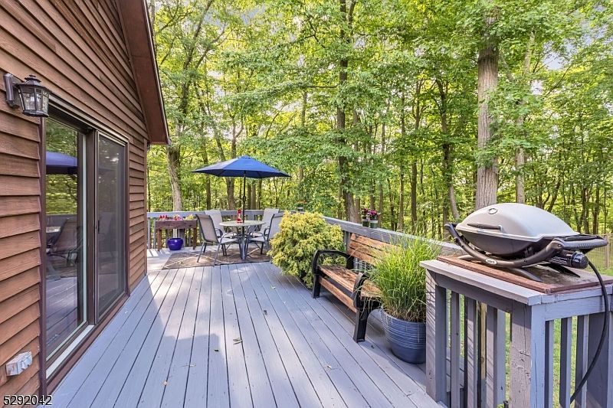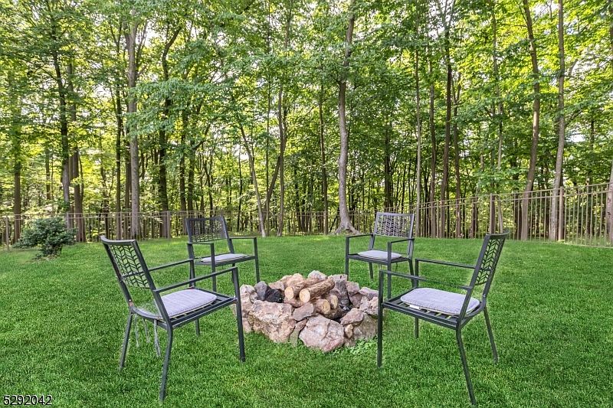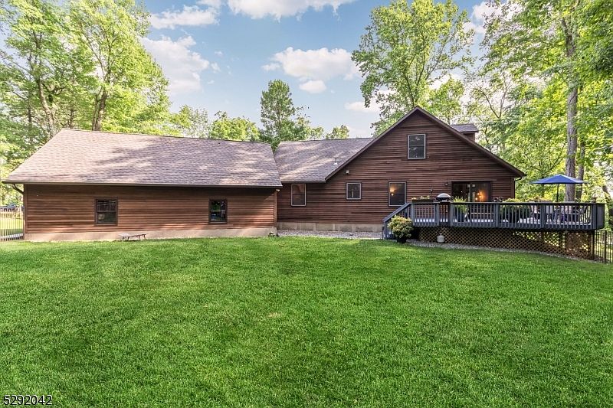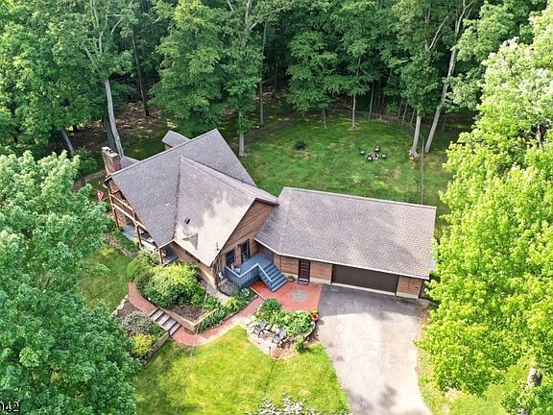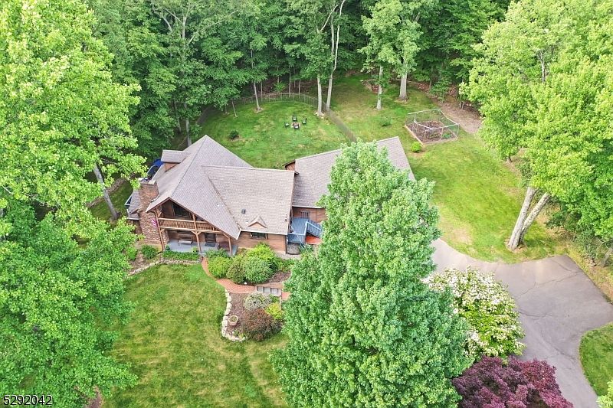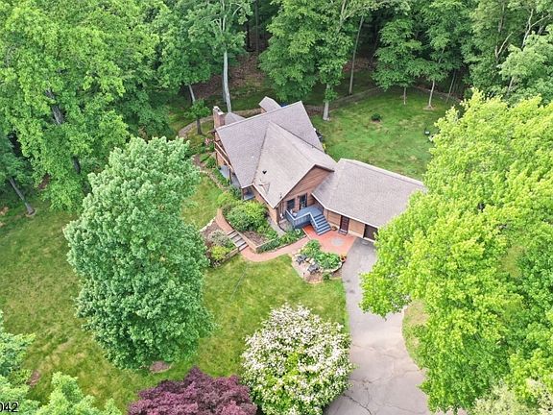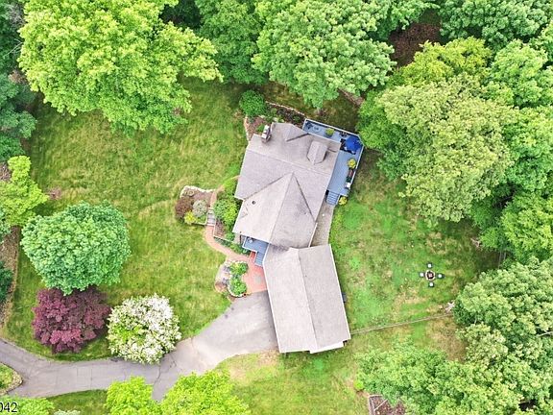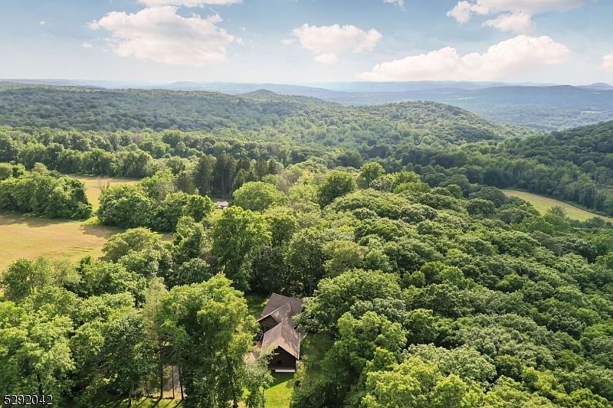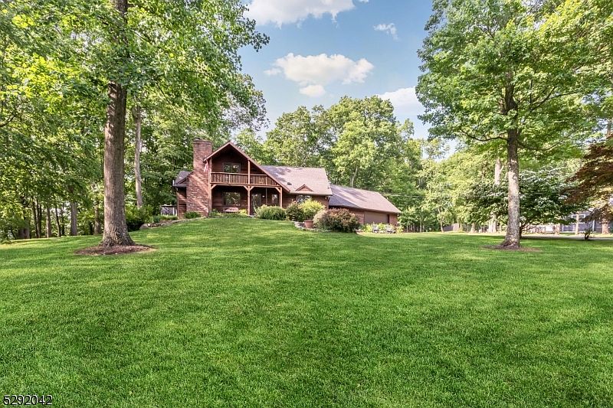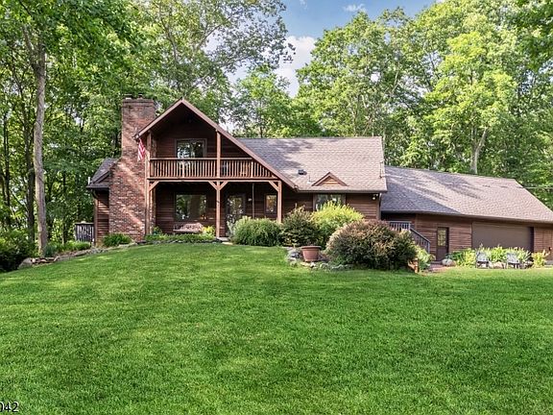QUICK CLOSE POSSIBLE! $559,900
This amazing custom home is loaded with character and is perfectly situated on a private 1-acre lot, overlooking beautiful flowering perennial gardens and preserved land. The home welcomes you with a charming covered front porch, complete with a swing. The open and flexible floor plan is in move-in ready condition, featuring gleaming wood floors throughout.
The spectacular cathedral ceiling great room is the centerpiece of the home. It boasts a stunning floor-to-ceiling wall of fieldstone with an energy-efficient pellet stove and a barn beam mantle. The great room also features a striking wall of stacked windows, offering views of the property, and sliding glass doors that open to the wrap-around deck and fenced rear yard area.
The updated eat-in kitchen is a highlight of the home, offering custom cabinetry, quartz countertops, stainless steel appliances, tile floors, an expanded pantry, tile backsplash, and wainscoting. A loft space, perfect for use as an office, overlooks the great room and features sliding glass doors leading to a balcony, providing a peaceful spot to relax and enjoy the tranquil surroundings.
The primary bedroom is private and spacious, offering two closets and a huge storage room that presents incredible expansion potential. The secondary bedrooms also have ample closet space and are conveniently located near the main bathroom, which features a tub shower, wood vanity, wood accented walls, and a linen closet.
The massive basement has steel I-beam construction, providing stability and offers tons of storage space and fantastic finishing potential. It has direct access to the oversized attached garage, making it perfect for contractors or hobbyists. The home also features a patio and a deck for outdoor enjoyment.
This property is conveniently located close to shopping, dining, parks, and major commuting routes such as Rts 57, 31, 78, and 80. It is within the boundaries of the Blue Ribbon Voorhees High School.
The interior of the home offers 3 bedrooms and 2 bathrooms, including 1 full bathroom and 1 half bathroom. The heating is forced air, providing comfort throughout the home. Cooling is facilitated by central air conditioning. The appliances included in the home are a carbon monoxide detector, dishwasher, dryer, microwave, range/oven-electric, refrigerator, and washer.
Additional interior features include a loft space, tile and wood flooring, a full basement for storage, and a fireplace in the great room with a pellet stove. The basement features a separate entrance, storage space, and utility capabilities.
Parking is available with a total of 2 spaces, including an attached garage with loft storage and oversized dimensions. The property also offers additional parking options. The home is spread across one level, with a deck and open porch providing outdoor spaces for relaxation and enjoyment. The property offers a view of the mountains and features a 1-acre lot with open space and wooded areas.
The home was built in 1977 and features a custom architectural style with elements of a Cape Cod and chalet design. The exterior is adorned with wood siding, and the roof is made of asphalt shingles. The property is in good condition, considering its age, and offers a unique and inviting living space.
This custom home on a private 1-acre lot offers a beautiful blend of character and natural surroundings. With its charming features, open floor plan, and convenient location, this home provides a tranquil retreat for comfortable and stylish living.
Price: $559,900
Location: 29 Mount Lebanon Road, Lebanon Twp., NJ 07865-3223
From Zillow




