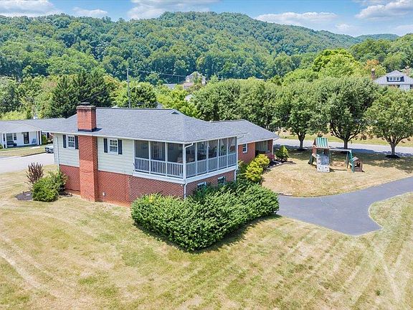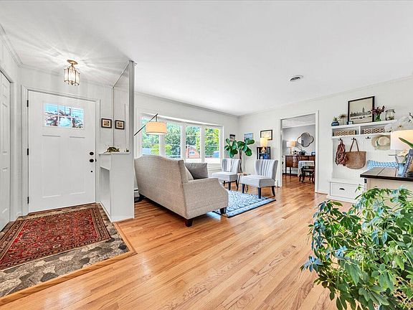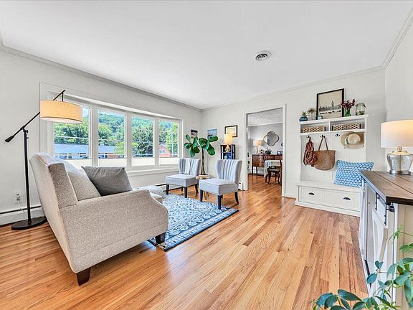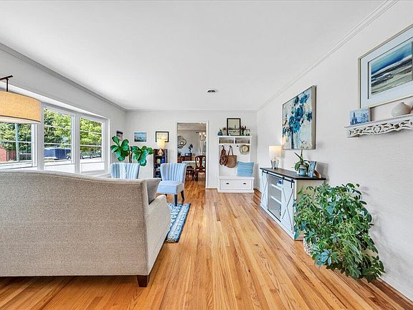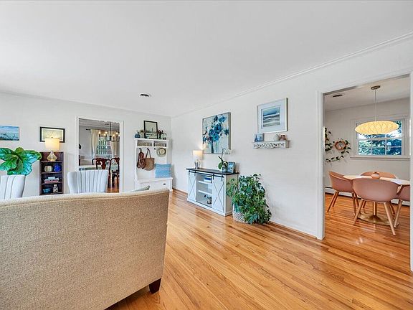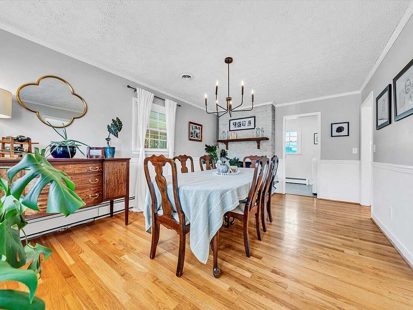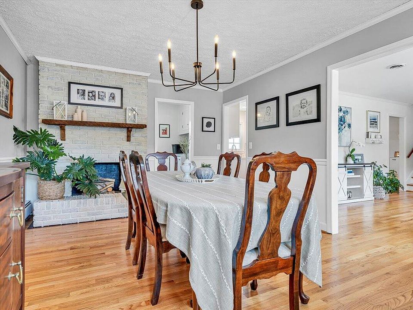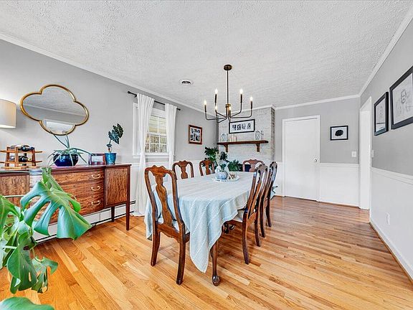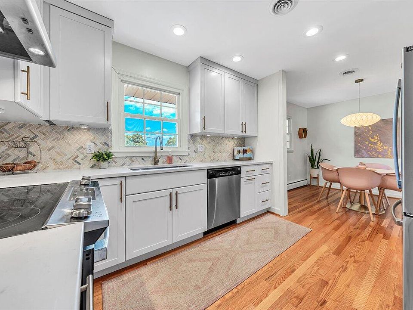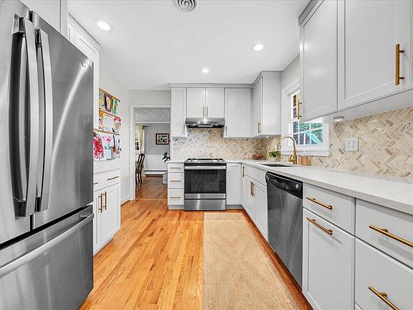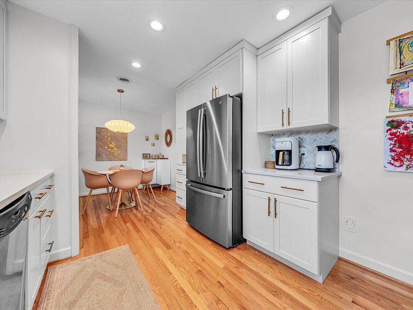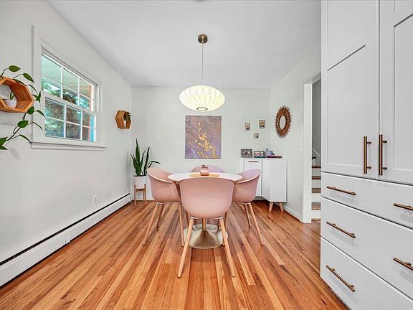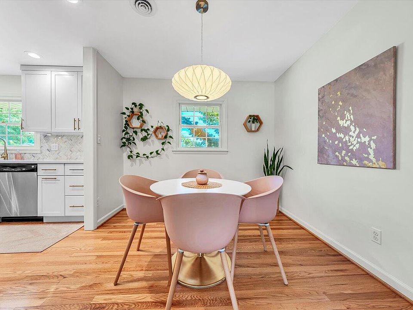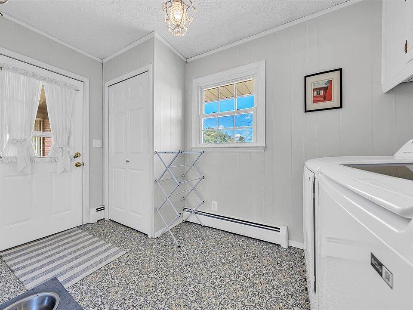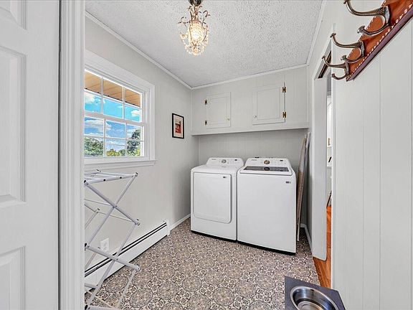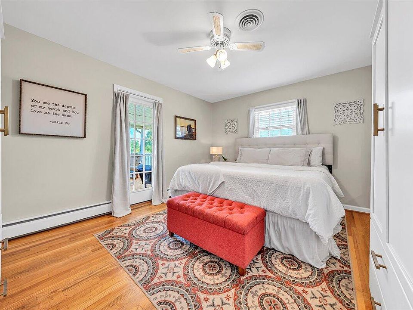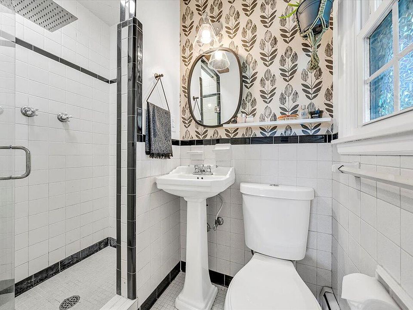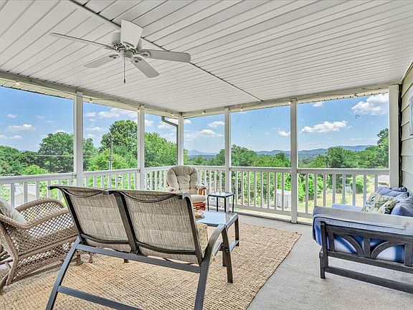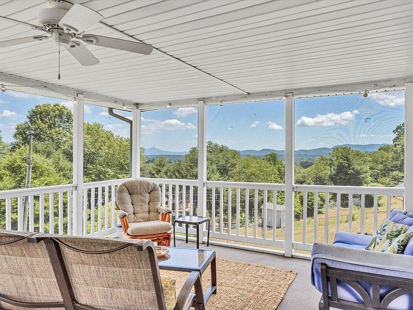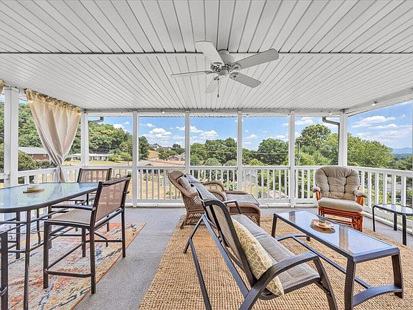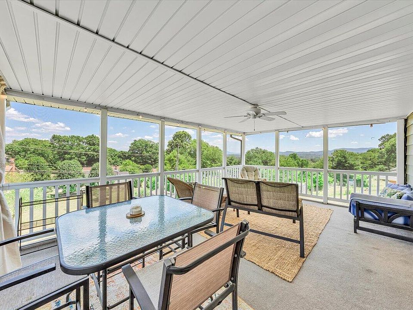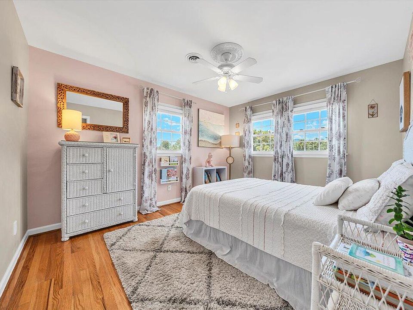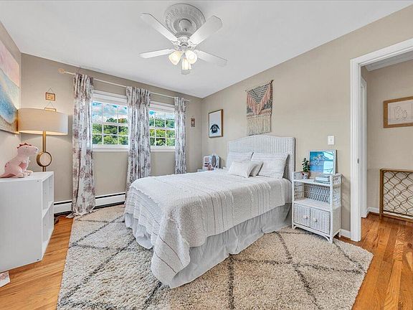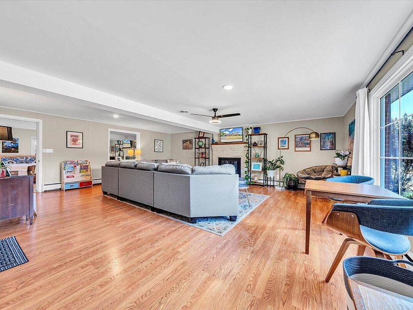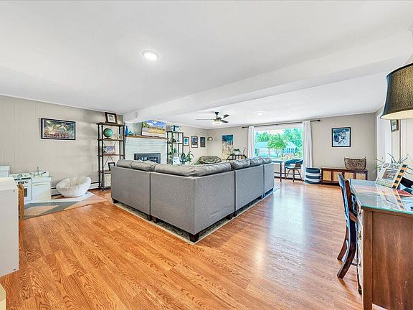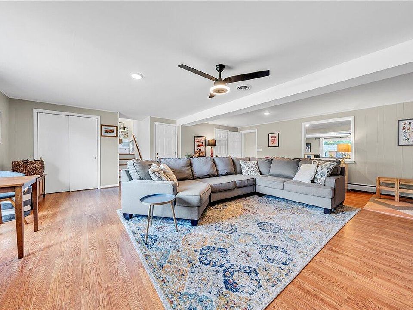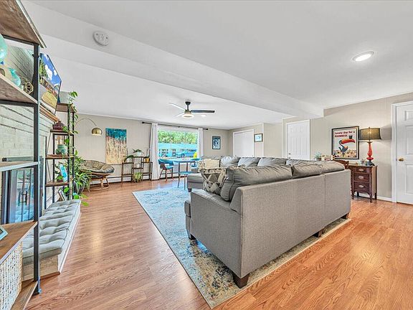This is the one! $389,000
Step into this stunning three-level home that has been lovingly remodeled with elegant designer touches throughout. Nestled within the Oak Grove/Hidden Valley school system, this home offers a comfortable floorplan and a fantastic location. On the main floor, you’ll find a spacious living area with a big bay window, a brand-new kitchen, and a light-filled dining room.
The flow of this floorplan is ideal, leading downstairs to an enormous second living room that is perfect for hosting book clubs, game nights, or movie marathons. There is also a guest room and a half-bath on this level, providing convenience for your favorite people. When the day comes to an end, retreat to the top floor where you’ll find your own private getaway.
This floor boasts 3 bedrooms and 2 full bathrooms. The owner’s suite is particularly impressive, featuring a HUGE private screened porch that offers unrivaled views of the surrounding mountains. Spend evenings sipping a beverage and admiring the fireflies as they light up the summer nights.
The property also includes a grassy back yard on a peaceful corner lot, a carport, and a garage. The location is fantastic, with easy access to shopping, dining, the Hidden Valley Country Club, and Oak Grove Park. Plus, the Castle Rock community pool is within walking or biking distance, with voluntary membership available.
Key Features:
Bedrooms & Bathrooms: This home offers 4 bedrooms and 3 bathrooms, including 2 full bathrooms and 1 half bathroom.
Heating & Cooling: The home is equipped with baseboard gas heating and central air conditioning for year-round comfort.
Appliances: The kitchen features modern appliances, including a dishwasher, disposal, electric range, range hood, and refrigerator.
Flooring & Windows: The interior boasts carpet, ceramic tile, and wood flooring. The doors are insulated and made of metal, while the windows are insulated, tilt-in, and include a bay window for added charm.
Basement & Fireplace: The home has a full basement and a recreation room with a gas log fireplace, providing additional living space and a cozy ambiance.
Parking: With a garage under the home, an attached carport, and off-street parking, there is ample space for up to 4 vehicles.
Levels & Porch: This three-level split home offers a unique layout. Additionally, there is a screened porch where you can enjoy the city and mountain views.
Lot Size: The property sits on a generous 0.38-acre lot, providing space and privacy.
Constructed with a combination of brick and vinyl materials, this single-family residence was completed in 1961. The home is move-in ready, allowing you to immediately enjoy the county lifestyle and all the amenities in the surrounding area. Don’t miss out on the opportunity to own this unmissable property. With its stunning remodel, mountain views, and desirable features, it offers a truly special living experience. Call today to learn more and take the first step towards making this your new home!
From Zillow

