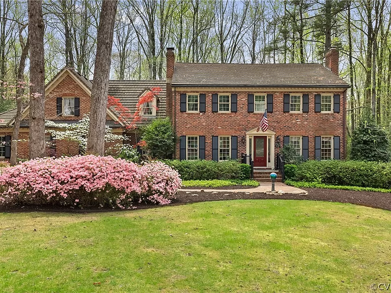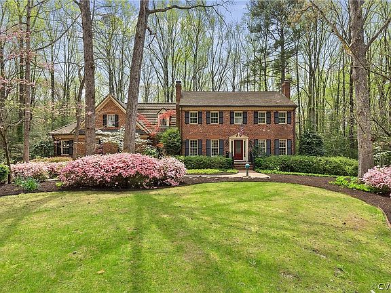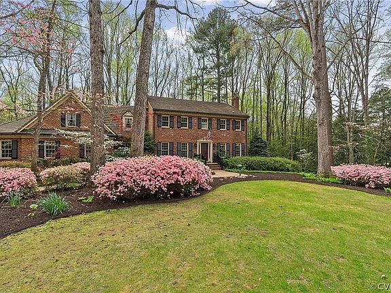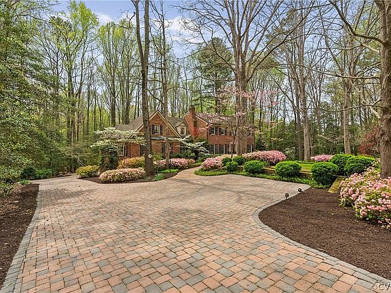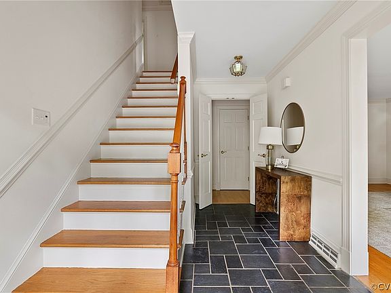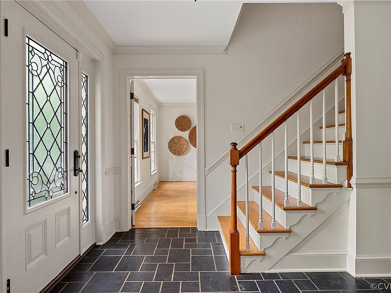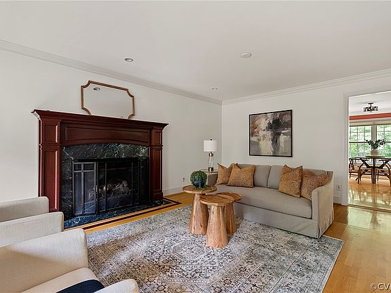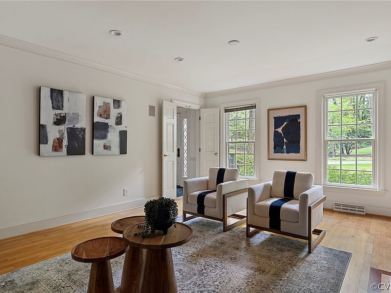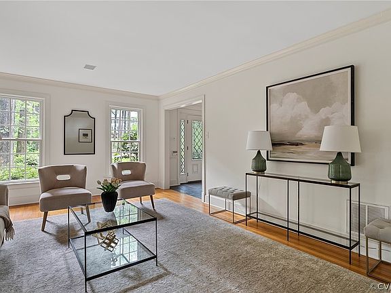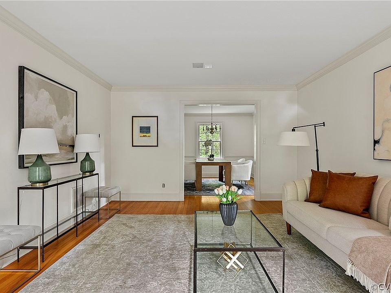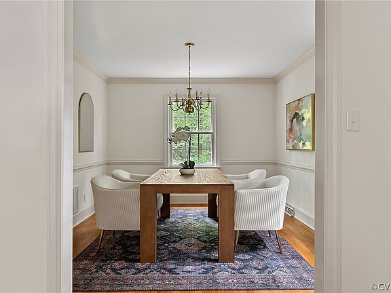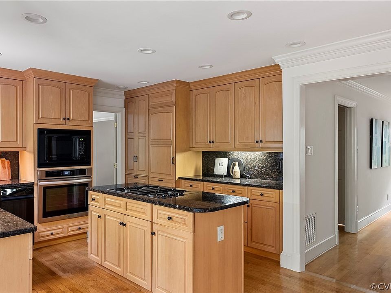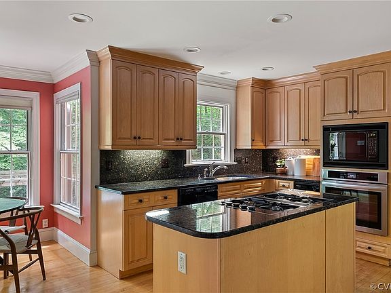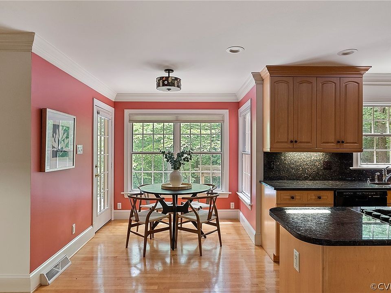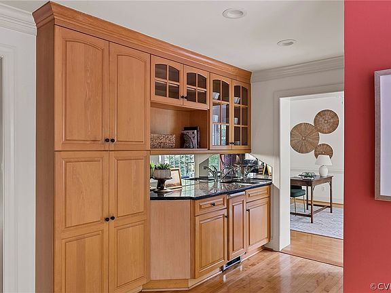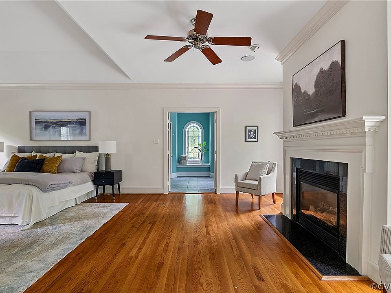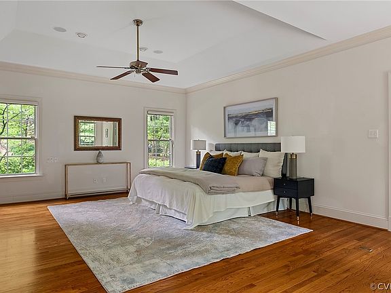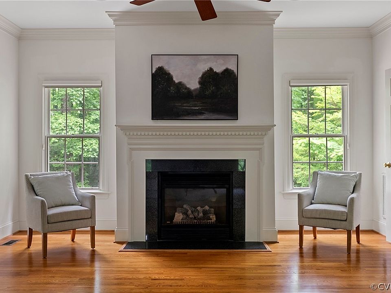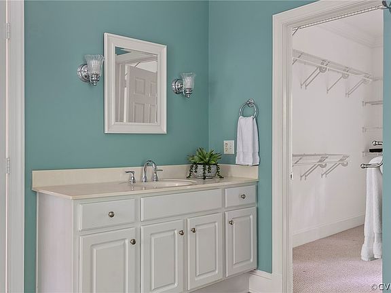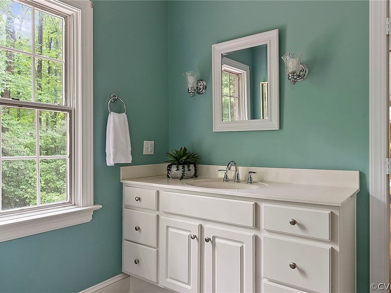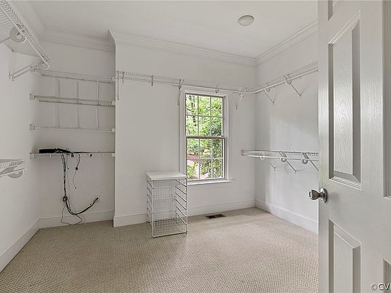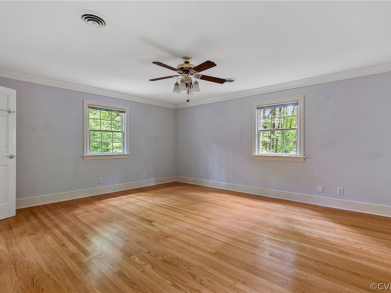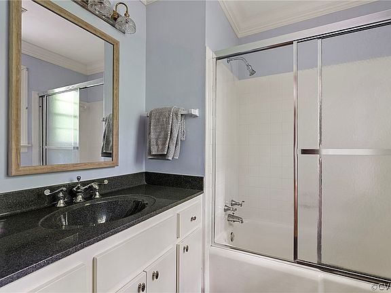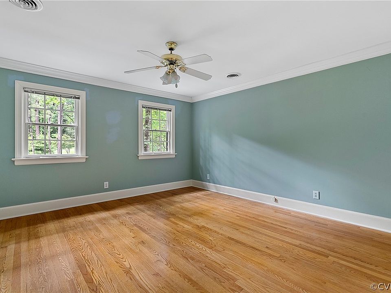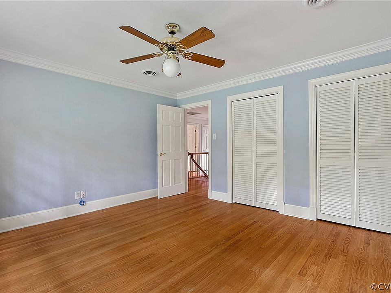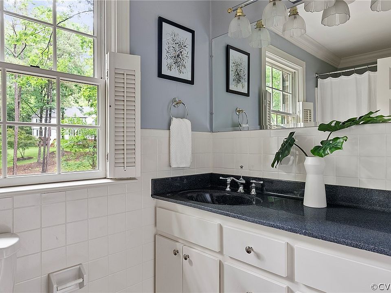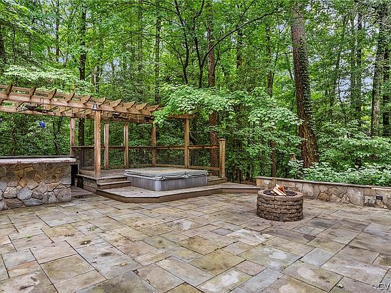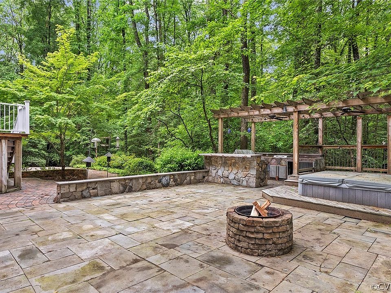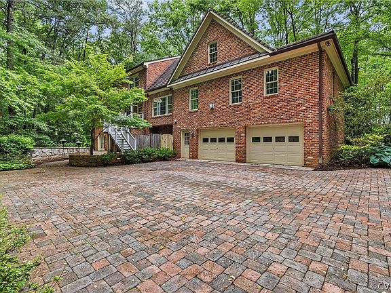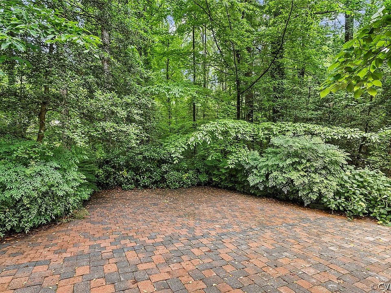Welcome to 9211 Cardiff Road.
Welcome to 9211 Cardiff Road, a beautiful four-sided brick home situated on 1.63 acres, offering privacy and a multitude of features. With 5 bedrooms, 4.1 baths, 3 fireplaces, and an abundance of living space, this home is perfect for comfortable living and entertaining.
On the main level, you’ll find a remarkable primary suite added in 2000. This spacious suite features a high ceiling, gas fireplace, 2 sitting areas, separate vanities in the bathroom, and a walk-in closet. This area could easily be converted to a multigenerational living space with a private entrance.
The second floor includes another primary bedroom with a walk-in closet and attached full bath, as well as three additional generously sized bedrooms with large closets and another full bath. Oak flooring, crown molding, and tall baseboards add to the elegance throughout the home.
The main living area offers large living and family rooms, a dining room, an eat-in kitchen, a wet bar, an office, and a laundry room with access to a large storage area. The finished walk-out basement features a wood-burning fireplace, a full bath, a storage area (previously used as a wine room but could easily be converted to a kitchenette), and direct access to the workshop.
This versatile space can be enjoyed as a game room, playroom, movie theater, or potentially as another opportunity for multigenerational living. Additional features of the home include an attached 2-car oversized garage, stone patio, fire pit, ample outdoor entertainment space, and a hot tub/spa.
Property Details:
Interior:
Bedrooms: 5
Bathrooms: 5 (Full Bathrooms: 4, Half Bathroom: 1)
Heating: Forced Air, Heat Pump, Natural Gas, Zoned
Cooling: Central Air, Heat Pump, Zoned
Appliances Included: Built-In Oven, Cooktop, Dryer, Dishwasher, Freezer, Gas Cooking, Disposal, Ice Maker, Range, Refrigerator, Trash Compactor, Washer
Laundry: Washer Hookup, Dryer Hookup
Features: Bedroom on Main Level, Breakfast Area, Ceiling Fan(s), Dining Area, Separate/Formal Dining Room, Double Vanity, Eat-in Kitchen, Fireplace, Granite Counters, Hot Tub/Spa, Kitchen Island, Bath in Primary Bedroom, Main Level Primary, Multiple Primary Suites, Pantry, Recessed Lighting, Walk-In Closet(s), Workshop
Flooring: Partially Carpeted, Slate, Tile, Wood
Basement: Full, Partially Finished, Walk-Out Access
Number of Fireplaces: 3 (Gas, Masonry, Wood Burning)
Total Interior Livable Area: 4,512 sqft
Property:
- Levels: Two
- Stories: 2
- Pool Features: None
- Spa Included: Yes
- Spa Features: Hot Tub
- Patio & Porch Details: Rear Porch, Patio
- View Description: Water
- Waterview: Yes
- Lot Size: 1.64 Acres
Construction:
Home Type: SingleFamily
Architectural Style: Colonial, Custom, Two Story
Property SubType: Single Family Residence
Construction Materials: Brick, Brick Veneer, Block, Drywall
Roof: Other, Shingle
Property Condition: Resale
Year Built: 1969
Community & Neighborhood:
- Community Features: Common Grounds/Area, Lake, Playground, Park, Pond
- Region: North Chesterfield
- Subdivision: Bexley
This home offers a solid foundation for generations to come, with ample space for living, entertaining, and exploring. Schedule your personal showing today to explore the possibilities of making this your dream retreat!
From Zillow
