Welcome to your dream home
Welcome to your dream home, a stunning Mediterranean-contemporary ranch nestled on a hilltop in desirable Long Valley. This captivating property offers a sunken family room with cathedral ceilings and a cozy wood-burning fireplace. The primary bedroom is a true retreat, featuring double closets, beamed ceilings, a full bathroom, and direct access to the private outdoor space.Entertain in style in the spacious, updated kitchen, complete with a double oven, stainless steel appliances, and an apron sink.
The finished basement offers additional living space with a wet bar, half bath, recreation room, and a versatile office/craft room.Enjoy breathtaking views from the private porch, and explore the beautifully landscaped grounds, complete with archways, fountains, and inviting covered patios. This exceptional property is designed to impress and provide a luxurious, comfortable lifestyle.
Facts & features
Interior
Bedrooms & bathrooms
- Bedrooms: 3
- Bathrooms: 3
- Full bathrooms: 2
- 1/2 bathrooms: 1
Primary bedroom
- Description: 1st Floor, Full Bath
Bedroom 1
- Level: First
- Area: 240
- Dimensions: 20 x 12
Bedroom 2
- Level: First
- Area: 126
- Dimensions: 14 x 9
Bedroom 3
- Level: First
- Area: 120
- Dimensions: 12 x 10
Primary bathroom
- Features: Stall Shower
Dining room
- Level: First
Kitchen
- Features: Eat-in Kitchen
- Level: First
- Area: 252
- Dimensions: 21 x 12
Living room
- Level: First
- Area: 300
- Dimensions: 20 x 15
Basement
- Features: GarEnter, Laundry, Office, PowderRm, RecRoom
Heating
- 1 Unit
Cooling
- 1 Unit, Ceiling Fan(s)
Appliances
- Included: Electric Cooktop, Dishwasher, Dryer, Generator-Built-In, Microwave, Refrigerator, Washer
Features
- Rec Room, Office
- Flooring: Carpet, Laminate, Tile, Wood
- Basement: Yes,Finished
- Number of fireplaces: 1
- Fireplace features: Living Room, Wood Burning
Property
Parking
- Total spaces: 2
- Parking features: Asphalt, Attached Garage
- Attached garage spaces: 2
Features
- Patio & porch: Open Porch(es), Patio
- Has view: Yes
- View description: Mountain(s)
- Waterfront features: Pond
Lot
- Size: 2.30 Acres
- Dimensions: 2.300 AC
Details
- Parcel number: 2338000560000000040001
- Other equipment: Generator-Built-In
Construction
Type & style
- Home type: SingleFamily
- Architectural style: Ranch,Contemporary,Mediterranean
- Property subtype: Single Family Residence
Materials
- Cinder Block, Stucco
- Roof: Tile
Condition
- Year built: 1975
Utilities & green energy
- Sewer: Septic Tank
- Water: Well
- Utilities for property: Electricity Connected, Garbage Extra Charge
Community & HOA
Community
- Subdivision: Long Valley
Location
- Region: Califon
Financial & listing details
- Tax assessed value: $348,100
- Annual tax amount: $9,872
- Date on market: 8/17/2024
- Ownership type: Fee Simple
- Electric utility on property: Yes
From Zillow
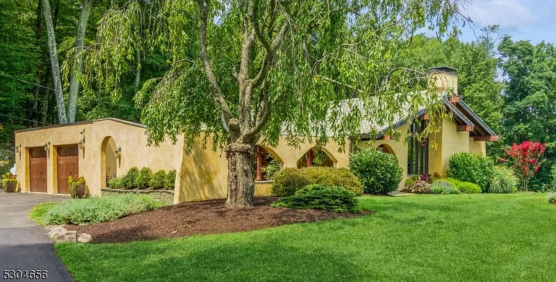
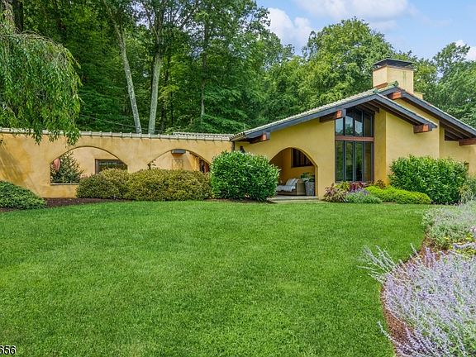
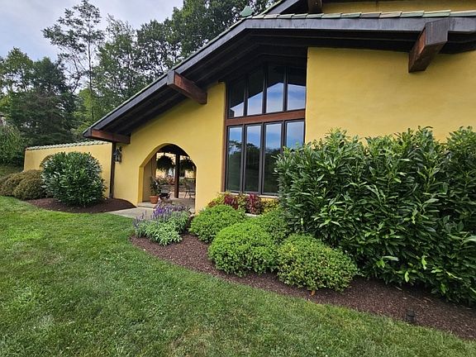
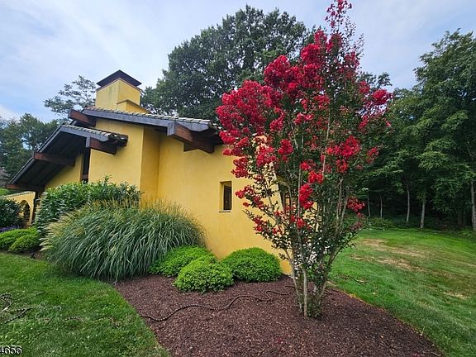
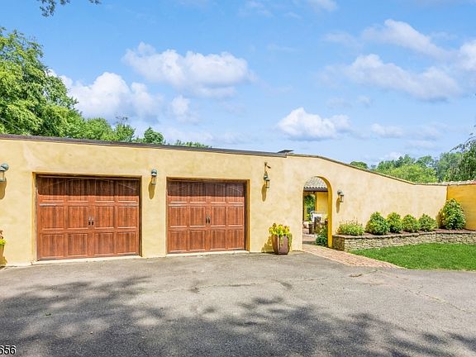
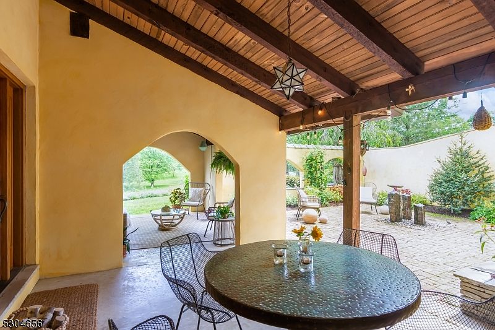
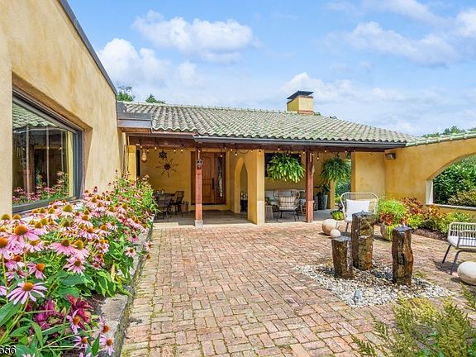
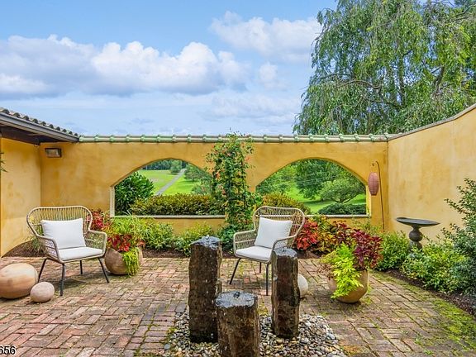
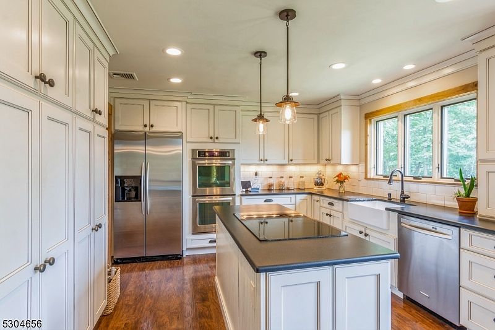
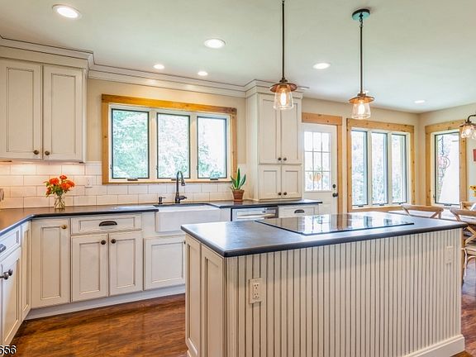
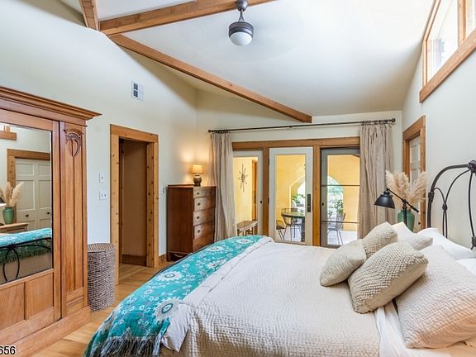
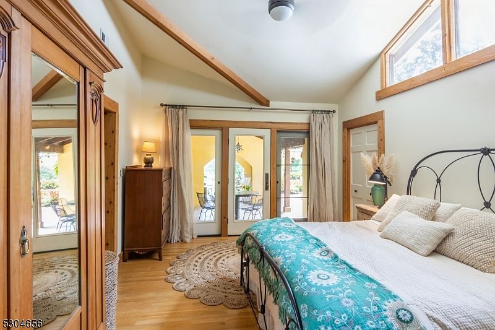
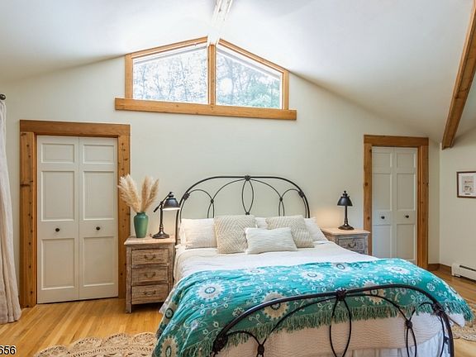
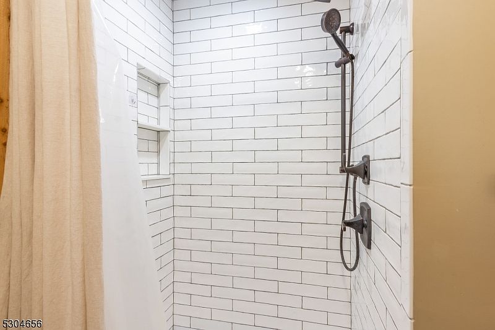
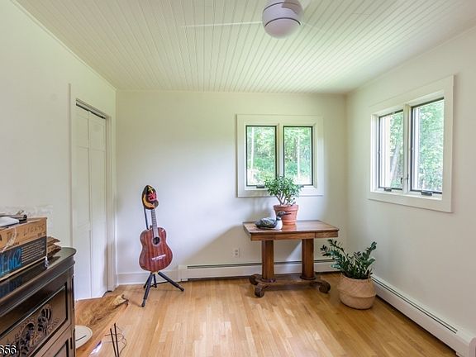
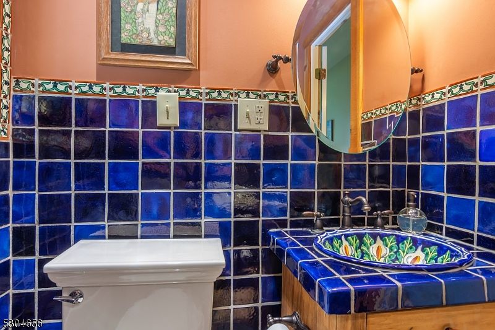
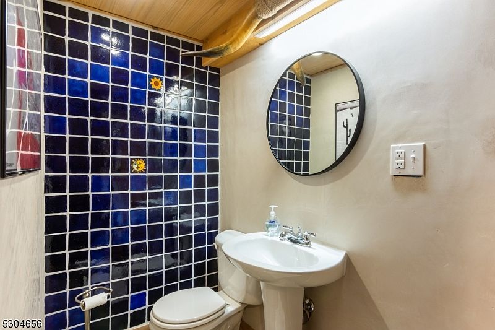
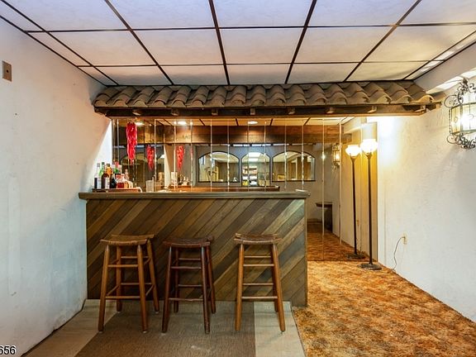
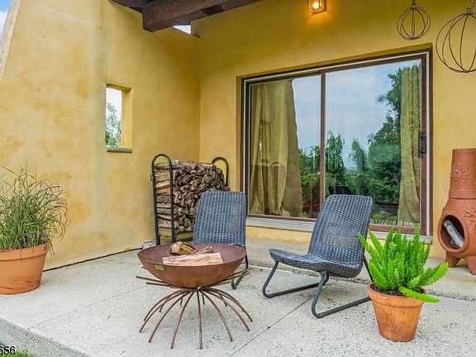
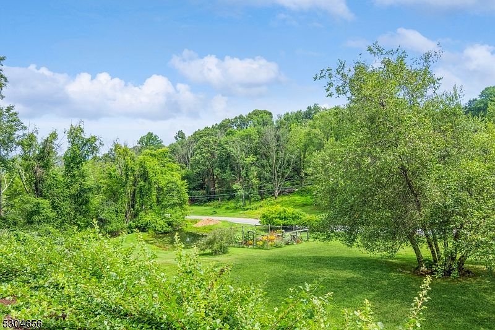
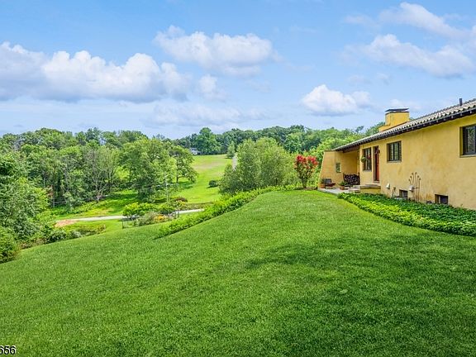
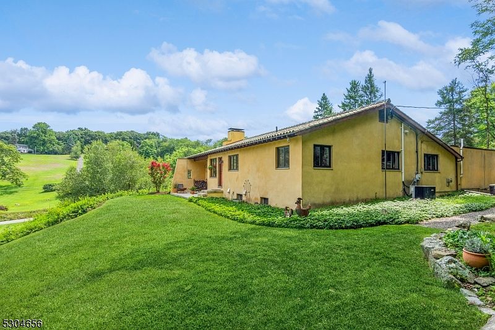
Facebook Comments Box



