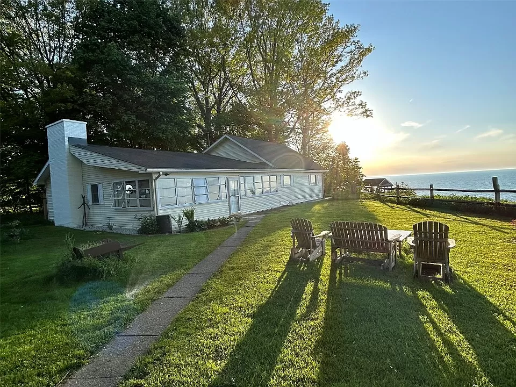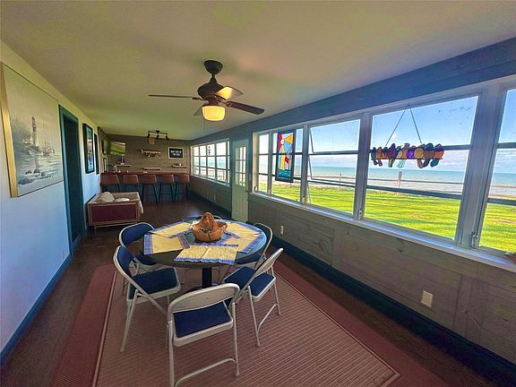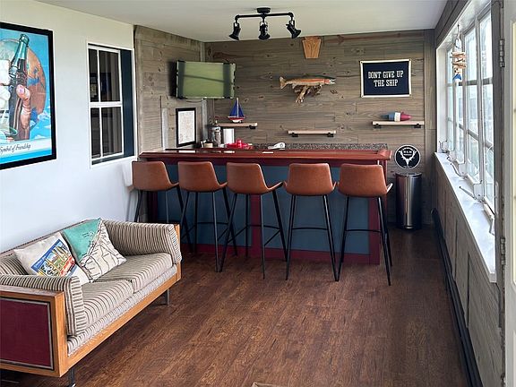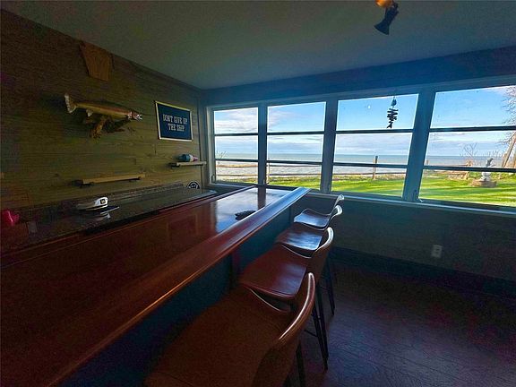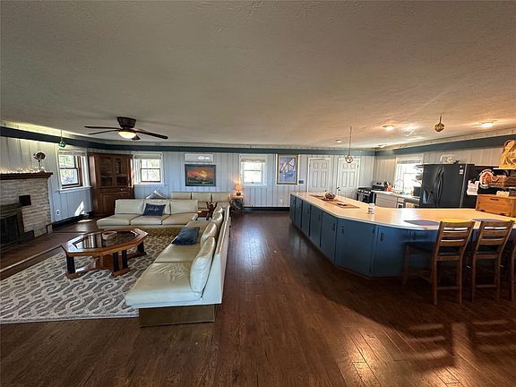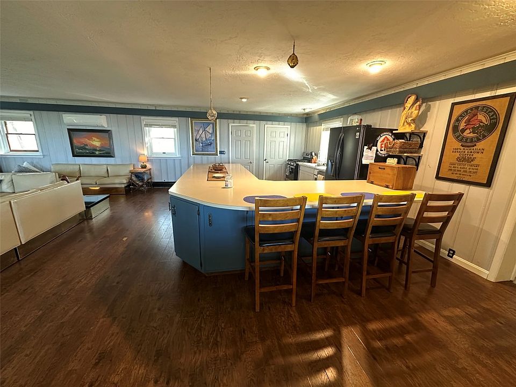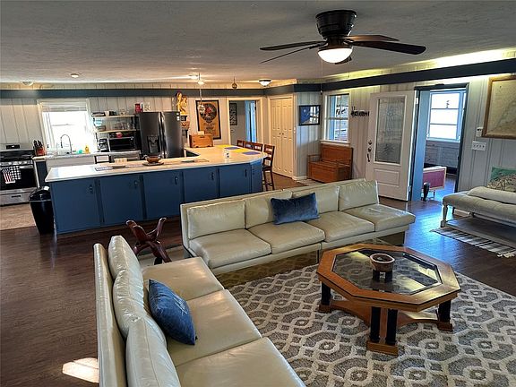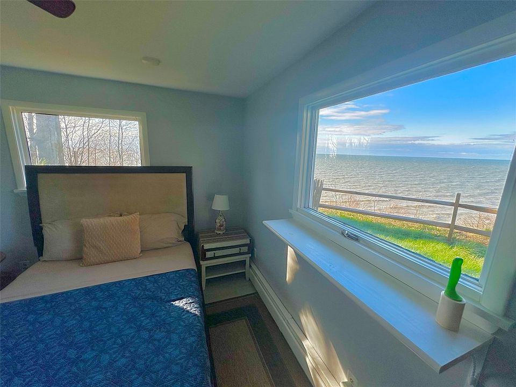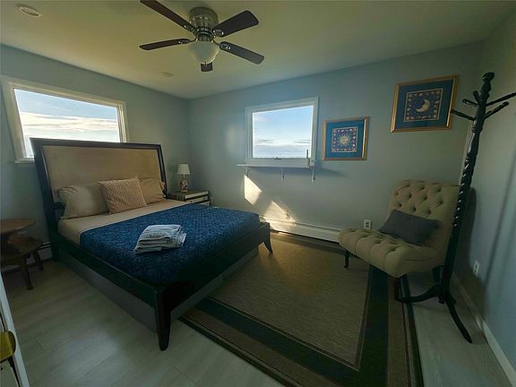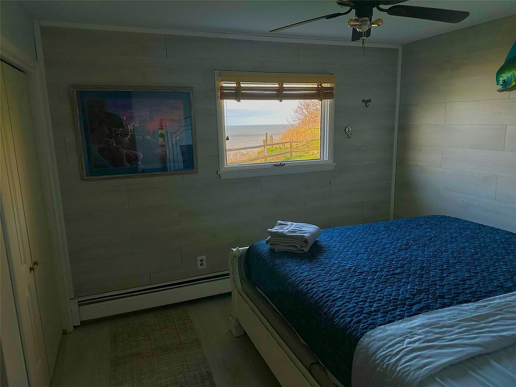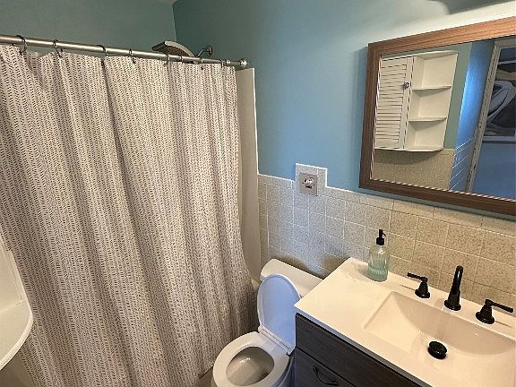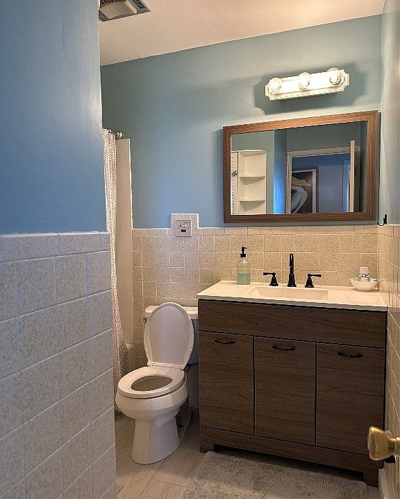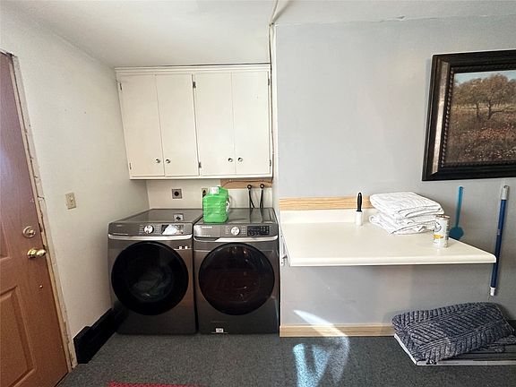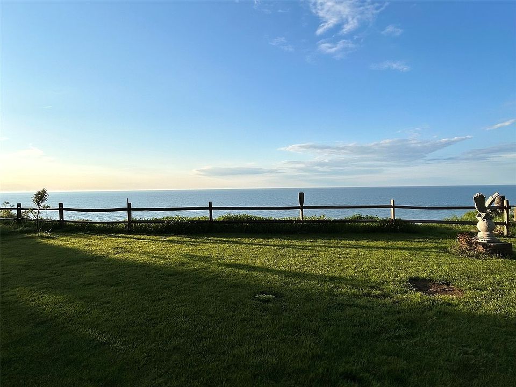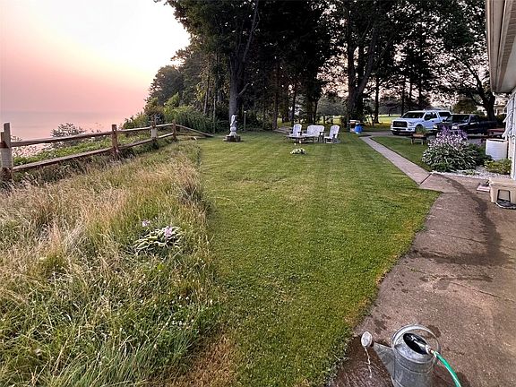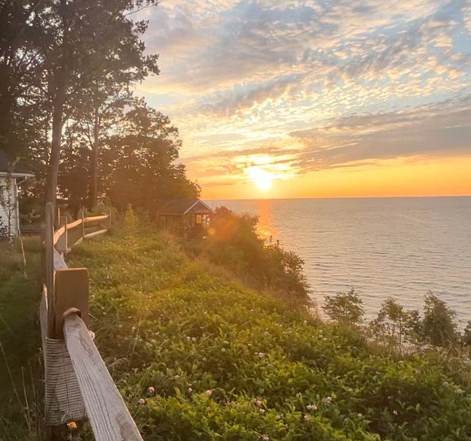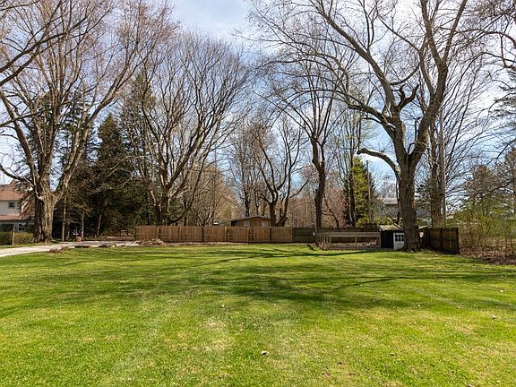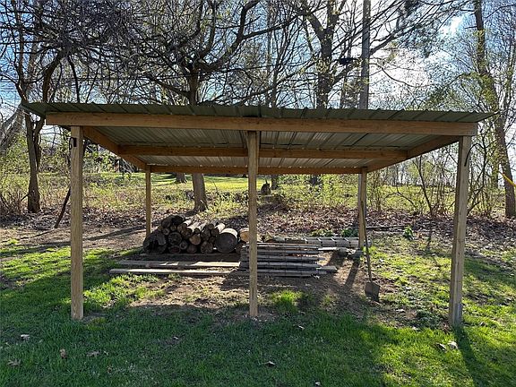Your Lake Home awaits
Nestled amidst the serene beauty of Lake Erie, your dream lakefront retreat beckons. Welcome to your picturesque sanctuary where every day unfolds against a backdrop of breathtaking panoramic views and the soothing sounds of nature’s symphony. Perched majestically atop a verdant bluff, this enchanting 3-bedroom, 2-bathroom ranch-style home spans 1,724 square feet of meticulously designed living space.
As you step inside, be embraced by the warmth of a spacious kitchen that seamlessly merges into the inviting main living area, adorned by a crackling wood-burning fireplace, perfect for cozy gatherings and tranquil evenings. Bathed in natural light, the front sunroom invites you to savor the stunning vista of Lake Erie while indulging in its mini-bar and dining area, a captivating space for relishing sunsets and entertaining guests.
The allure of the lake permeates every corner of this abode, gracing all three bedrooms with captivating views, ensuring that tranquility and beauty are ever-present. Outside, on 1.3 acres of meticulously manicured land, discover the freedom to cultivate gardens, engage in outdoor pursuits, or simply bask in the serenity of your surroundings. A custom chicken coop stands ready for those inclined towards sustainable living.
Whether envisioning this sanctuary as your primary residence or a cherished secondary home, the possibilities are boundless. With its immense potential as an Airbnb or short-term rental, seize the opportunity to turn dreams into reality. Don’t miss your chance to claim this slice of paradise as your own—schedule a tour today and step into a world where every day feels like a blissful escape.
Facts & Features:
Interior:
- Bedrooms: 3
- Bathrooms: 2 (Full)
- Laundry: First Level
- Living Room: Fireplace (First Level)
- Bedroom: First Level
- Primary Bedroom: First Level
- Bedroom: First Level
Heating & Cooling:
- Heating: Gas, Hot Water
- Cooling: Central Air, Gas
Appliances:
- Included: Dishwasher, Electric Oven, Electric Range, Disposal, Microwave, Refrigerator, Dryer, Washer
Features:
- Ceiling Fan(s)
- Flooring: Carpet, Vinyl
- Basement: Crawl Space, Partial
- Number of Fireplaces: 1
- Fireplace Features: Gas
Interior Area:
- Total Structure Area: 1,724
- Total Interior Livable Area: 1,724 sqft
Property:
- Levels: One
- Stories: 1
- Exterior Features: Fence
- Fencing: Yard Fenced
- View Description: Lake
- Waterfront Features: Lake Front
- Has Waterview: Yes
- Waterview: Lake
Lot:
- Lot Size: 1.31 Acres
- Lot Size Dimensions: 0 x 0 x 0 x 0
- Lot Features: Lake Front, Landscaped
Other Property Information:
- Parcel Number: 24004007.0005.00
- Zoning Description: R-2
Construction: Type & Style:
- Home Type: Single Family
- Architectural Style: One Story
- Property Subtype: Single Family Residence
Material Information:
- Construction Materials: Vinyl Siding
- Roof: Asphalt
Condition:
- Property Condition: Resale
- Year Built: 1952
Utilities & Green Energy: Utility:
- Sewer Information: Septic Tank
- Water Information: Well
Community & Neighborhood: Location:
- Region: Lake City
Price: $434,900
Location: 9946 W Lake Rd, Lake City, PA 16423
From Zillow
