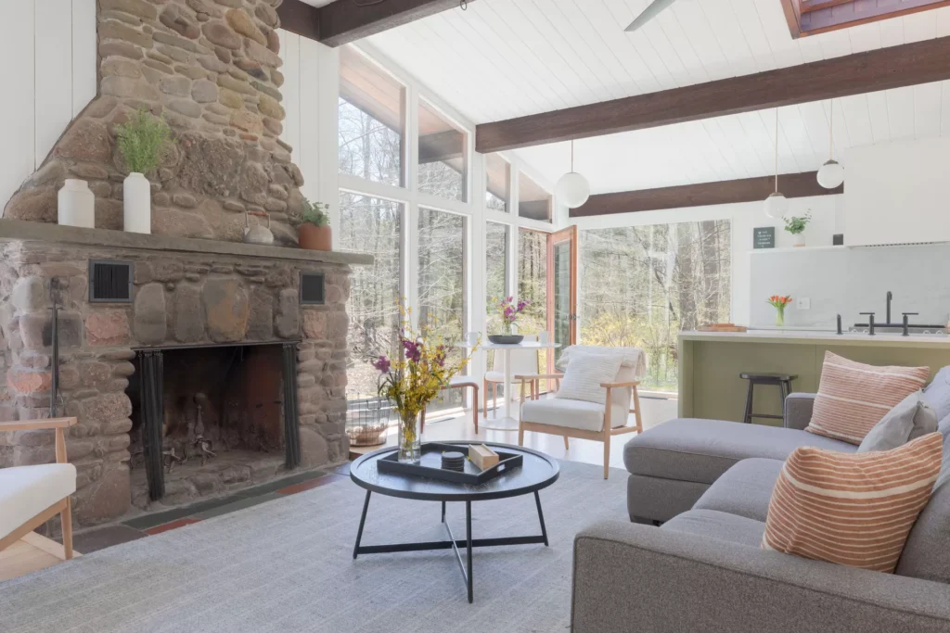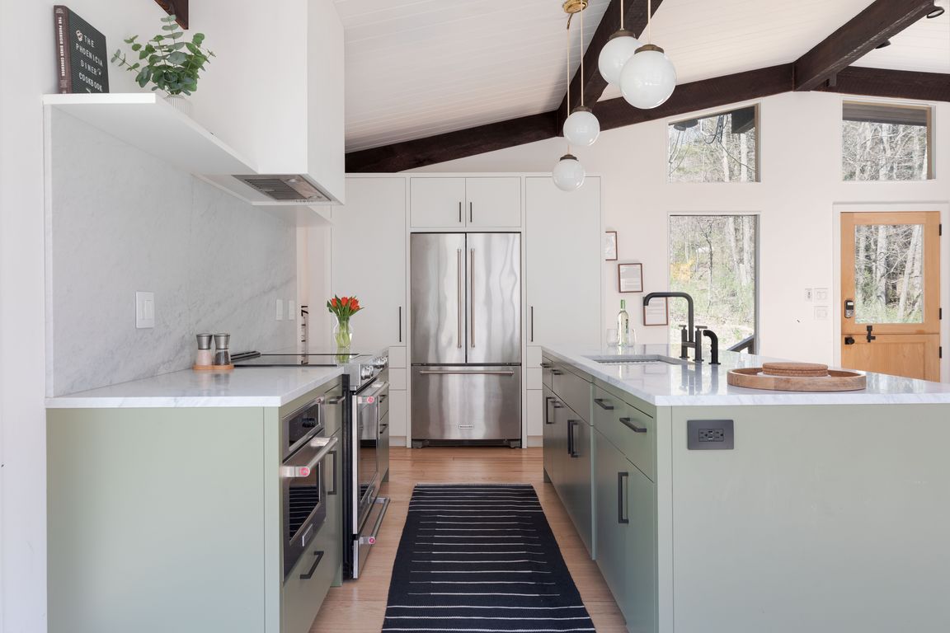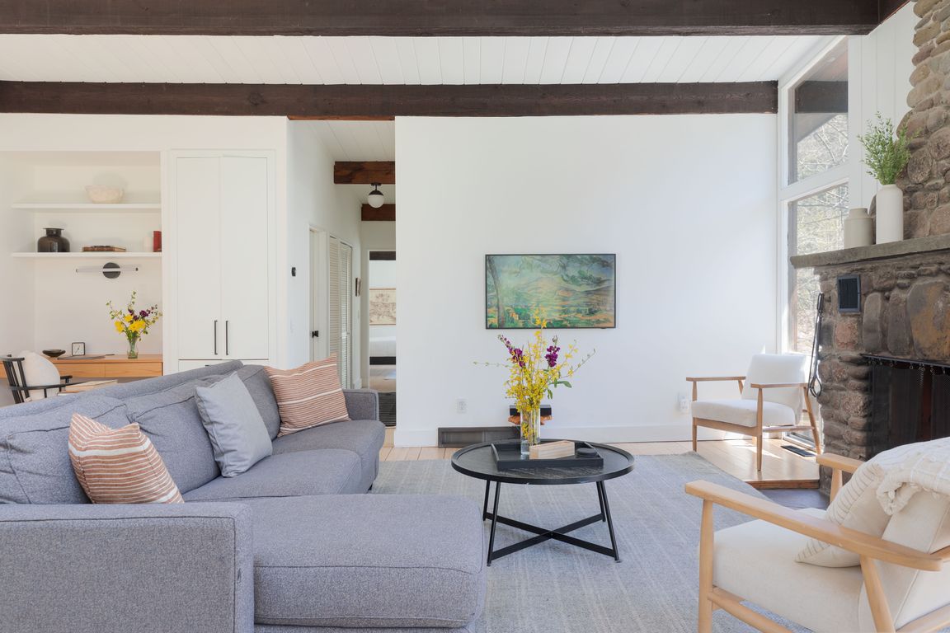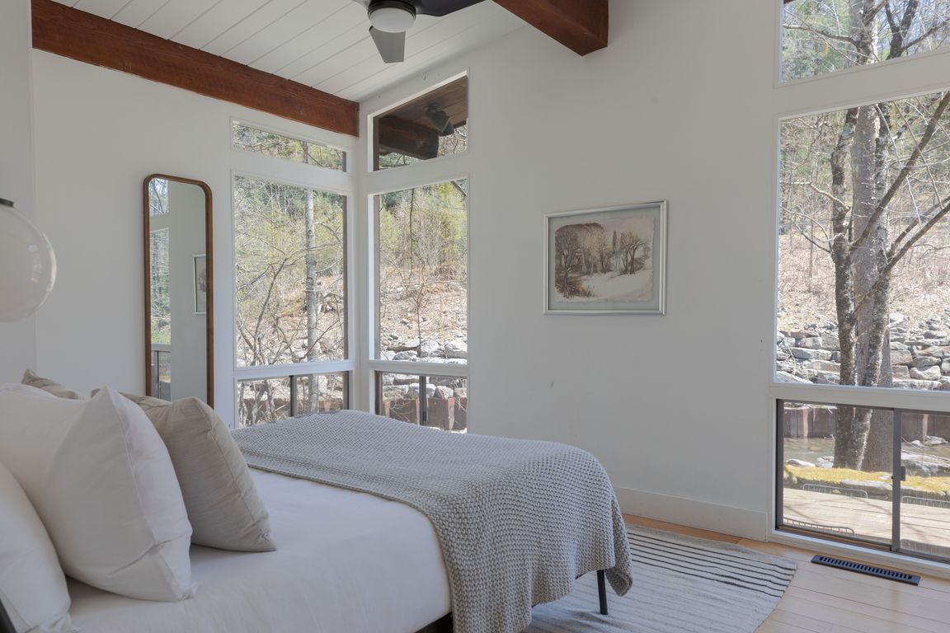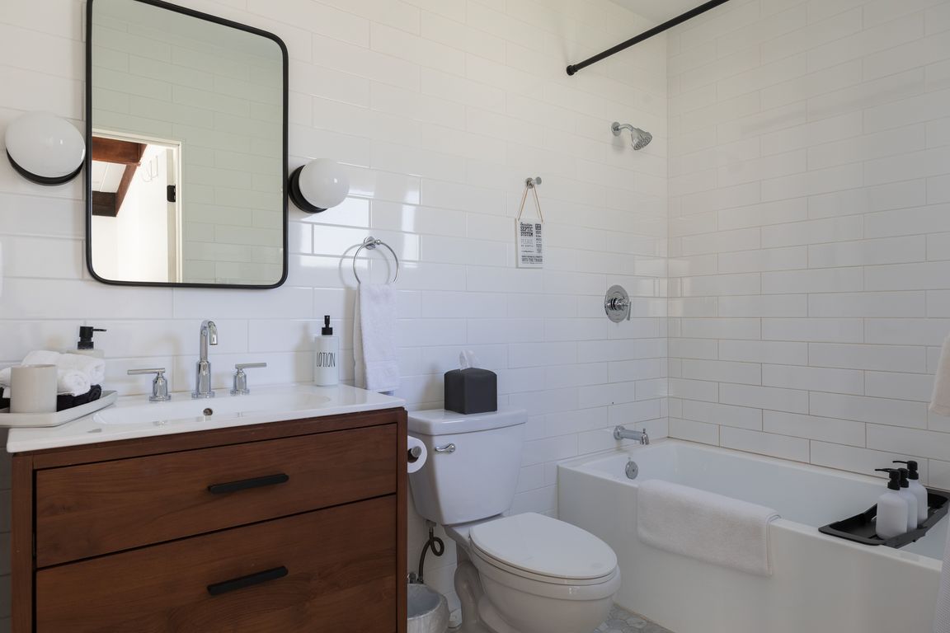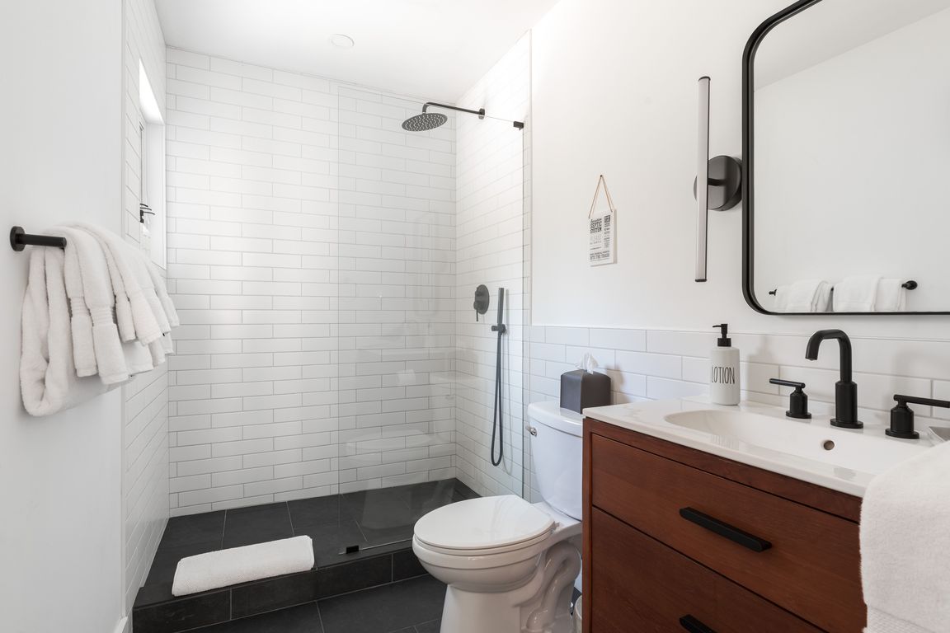A perfect balance of mid-century modern design and immersion in nature awaits you on one of the most beautiful roads in the Catskills.
Experience the perfect harmony of mid-century modern elegance and natural serenity on one of the most picturesque roads in the Catskills. This stunning home offers an array of carefully crafted design features, seamlessly blending vintage charm with modern comforts.
As you step inside, you’re greeted by a sunlit, open-concept kitchen and living area adorned with characteristic mid-century details like extra-tall ceilings and oversized windows framing views of the Woodland Creek weaving through the lush trees. The kitchen boasts custom cabinetry, marble countertops, and updated appliances, while the living space centers around a fireplace crafted from local river stone, creating a captivating focal point.
Designed for single-floor living, the hallway leads to two bedrooms, each boasting picture windows with breathtaking views of the creek, and two full baths. The primary bedroom features a full ensuite bathroom, while the second bedroom enjoys a well-appointed full bathroom just across the hall.
Outside, a stone patio extends the length of the home, providing a private oasis where you can savor al fresco dining by the outdoor fireplace or indulge in tranquil mornings serenaded by the sounds of water and rustling leaves. An ample outbuilding offers storage space for all your gear and tools.
Nature lovers will delight in the proximity to outdoor adventures, whether it’s trout fishing in the annually stocked creek, hiking from the nearby trailhead, or hitting the slopes at Belleayre or Hunter Mountains, both less than 25 minutes away. Plus, with Phoenicia just 10 minutes away, Woodstock 25 minutes away, and NYC a mere 2-hour drive, convenience meets tranquility in this idyllic Catskills retreat.
Facts & Features:
Interior:
- Bedrooms: 2
- Bathrooms: 2 (Full)
- Flooring: Tile, Wood
- Heating: Fireplace(s), Forced Air, Propane
- Cooling: Ceiling Fan(s)
- Appliances: Water Heater, Washer, Refrigerator, Range, Oven, Microwave, Dryer, Dishwasher
- Laundry: Electric Dryer Hookup, In Hall, Laundry Closet, Main Level
- Interior Features: Beamed Ceilings, Bookcases, Breakfast Bar, Built-in Features, Ceiling Fan(s), High-Speed Internet, Kitchen Island, Open Floorplan, Stone Counters, Vaulted Ceiling(s)
- Total Structure Area: 1,189 sqft
- Total Interior Livable Area: 1,189 sqft
- Total Number of Fireplaces: 1
- Fireplace Features: Wood Burning
Property:
- Parking: 1 space
- Parking Features: Off Street, Driveway
- Garage Spaces: 1
- Covered Spaces: 1
- Uncovered Spaces: Yes
- Levels: One
- Stories: 1
- Exterior Features: Built-in Barbecue
- Patio & Porch Details: Patio
- Fencing: Stone
- View Description: Creek/Stream, Mountain(s), Rural, Trees/Woods
- Waterfront Features: Creek
- Waterbody Name: Woodland Creek
- Frontage Type: River
- Has Waterview: Yes
- Waterview: Creek/Stream
- Lot Size: 0.47 Acres
- Lot Features: Front Yard, Irregular Lot, Level, Views, Wooded
Construction:
- Home Type: Single Family
- Architectural Style: Mid Century Modern
- Property Subtype: Single Family Residence
- Construction Materials: Frame, Wood Siding
- Foundation: Block, Combination
- Roof: Rubber
- Property Condition: Updated/Remodeled
- New Construction: No
- Year Built: 1959
Community & Neighborhood:
- Security Features: Carbon Monoxide Detector(s), Smoke Detector(s)
- Community Features: Fishing, None
- Location: Shandaken
From Zillow
