If you LOVE country living $324,900
If you LOVE country living – check out this Western Red Cedar ”Lincoln Log Cabin” Ranch home, sitting on a lovely 1.5-acre lot with 3 bedrooms, 1.5 baths & laundry all on 1 level. Great for year-round living or weekend getaways (Airbnb, etc), there is a warm, spacious feel w/ vaulted ceilings throughout home, including in the fully-applianced eat-in kitchen.
Though efficiently heated-cooled w/ a central system, enjoy a crackling fire by the mountain stone fireplace, or use the back-up wood/coal stove if desired. Seller built a large pavilion-carport, equipped w/ a comm. fridge + tap, sink, & prep tables for entertaining. Great hunting & fishing just minutes away (Lycoming Creek & Rose Valley Lake) + easy access to hiking, biking, boating. Large field & mini-barn formerly used for animals
Facts & features
Interior
Bedrooms & bathrooms
- Bedrooms: 3
- Bathrooms: 2
- Full bathrooms: 1
- 1/2 bathrooms: 1
Great room
- Description: Stone Fireplace
- Level: M
- Area: 580.16
- Dimensions: 19.6 x 29.6
Bedroom 2
- Description: Used as home office
- Level: M
- Area: 149.76
- Dimensions: 15.6 x 9.6
Laundry
- Level: M
- Area: 58.8
- Dimensions: 4.9 x 12
Bonus room
- Description: Formerly finished work room
- Level: L
- Area: 140.4
- Dimensions: 9 x 15.6
Bedroom 3
- Description: Charming Room w/ exterior access
- Level: M
- Area: 140.4
- Dimensions: 15.6 x 9
Kitchen
- Description: Vaulted Ceilings
- Level: M
- Area: 202.8
- Dimensions: 15.6 x 13
Workshop
- Description: Barn at North of property
- Level: M
- Area: 320
- Dimensions: 16 x 20
Heating
- Baseboard, Heat Pump, Heat Pump Ducted
Cooling
- Central Air
Appliances
- Included: Dishwasher, Range Hood, Dryer, Washer, Range, Refrigerator
- Laundry: 1st Floor
Features
- Fireplace, Open Floorplan, Vault Ceiling, Walk-In Closet(s), Ceiling Fan(s), Eat-in Kitchen, Kitchen/Dining Combo, Breakfast Area, Living/Dining Combo, Laminate Counters
- Flooring: Carpet, Vinyl, Wood
- Windows: Original
- Basement: Walk-Out Access,Exterior Entry,Full,Partially Finished,Walk Out
- Attic: Crawl Space
- Has fireplace: Yes
- Fireplace features: Wood Burning, Living Room, Great Room, Wood Burning Stove, Wood/Pellet Stove
Interior area
- Total structure area: 1,500
- Total interior livable area: 1,500 sqft
- Finished area above ground: 1,500
- Finished area below ground: 0
Property
Parking
- Parking features: Carport
- Carport: Yes
Accessibility
- Accessibility features: Main Floor Bath(s)
Property
- Levels: One
- Exterior features: Fireplace/Grill Outside
- Patio & porch details: Deck, Pavillion/Gazebo, Covered, Patio, Porch Open
- View description: Water, Mountain(s), Trees/Woods, Pastoral
- Waterfront features: Stream
- Has waterview: Yes
- Waterview: Water
Lot
- Lot size: 1.50 Acres
- Lot size dimensions: Appro x 132′ x 500′
- Lot features: Level, Tillable, Wooded
Other property information
- Additional structures included: Workshop, Gazebo, Barn(s), Shed(s)
- Parcel number: 24-210-147.B
- Zoning description: CS
Construction
Type & style
- Home type: SingleFamily
- Architectural style: Ranch
- Property subType: Single Family Residence
Material information
- Construction materials: Log, Wood Siding
- Foundation: Block
- Roof: Shingle
Condition
- New construction: No
- Year built: 1972
Utilities & green energy
Utility
- Electric information: Circuit Breakers, 200+ Amp Service
- Sewer information: On-Site Septic
- Water information: Well
Community & neighborhood
Location
- Region: Trout Run
- Subdivision: None
- Municipality: Lewis Twp.
HOA & financial
Other financial information
- : 3.00%
Other
Other facts
- Listing terms: Cash,Conventional
- Road surface type: Gravel
From Zillow
Advertisements
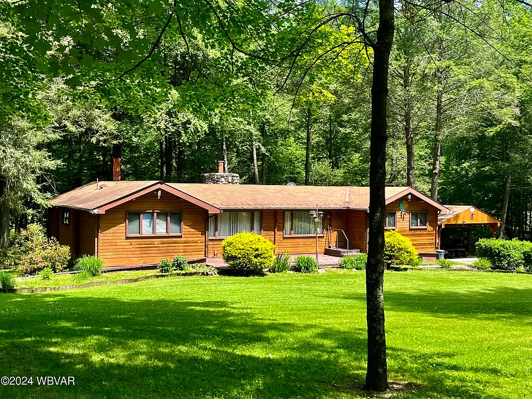
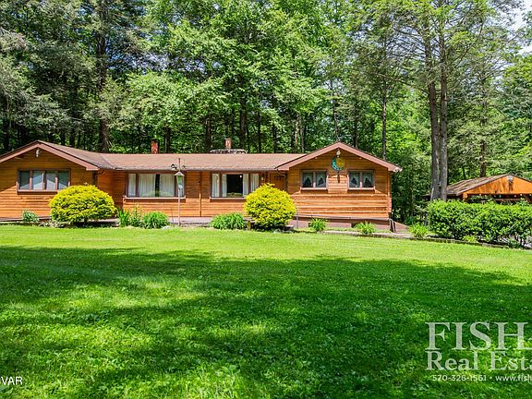
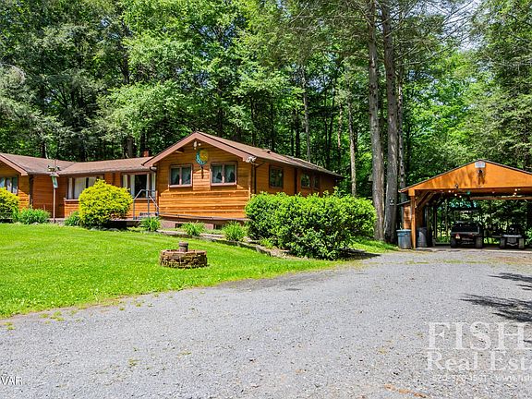
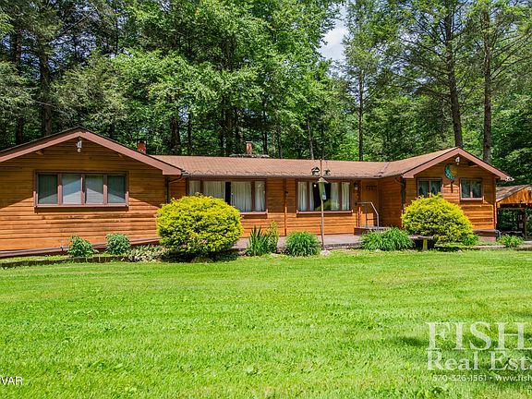
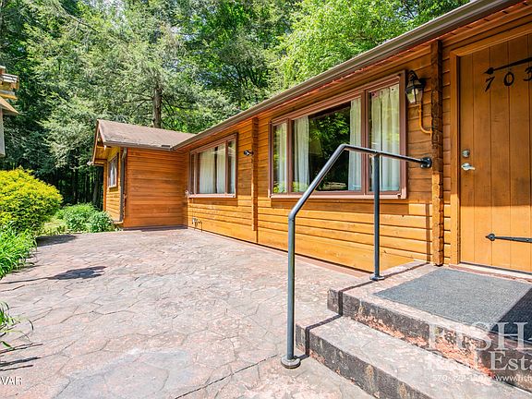
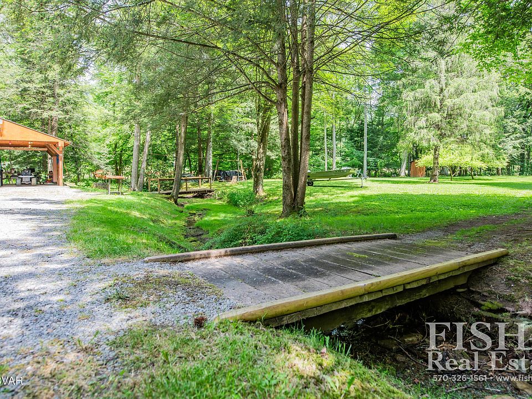
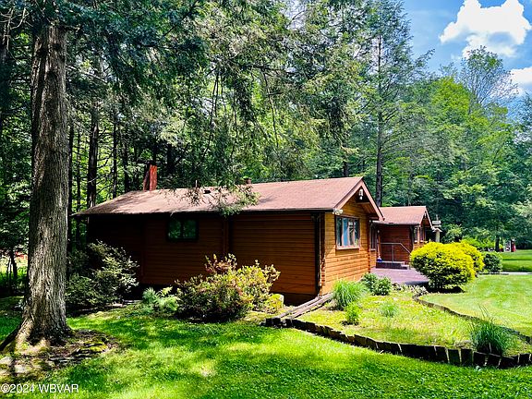
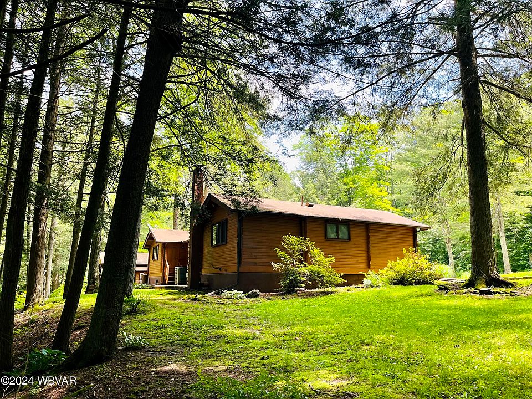
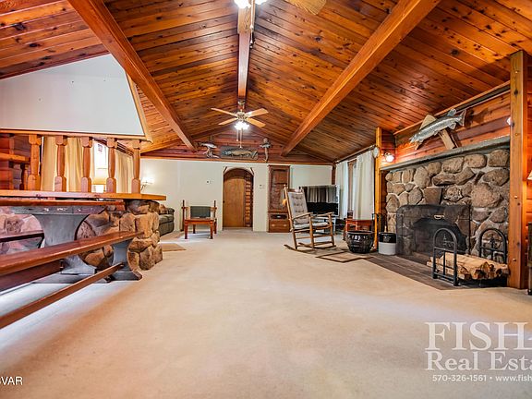
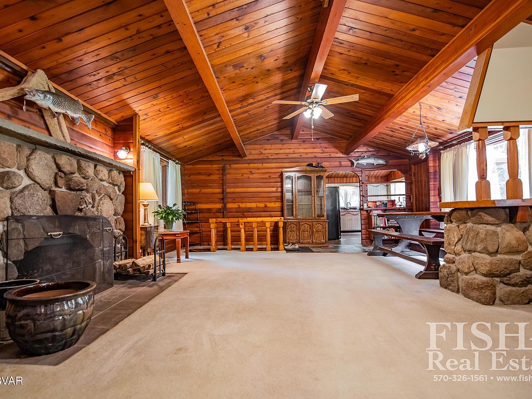
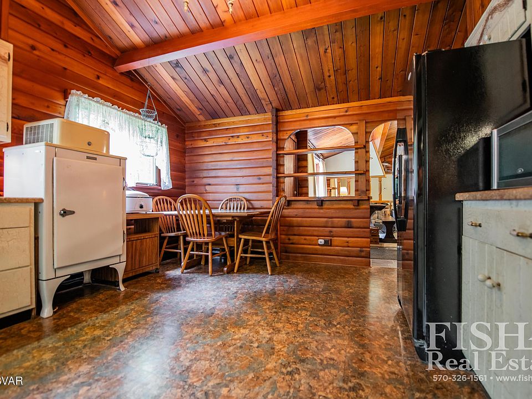
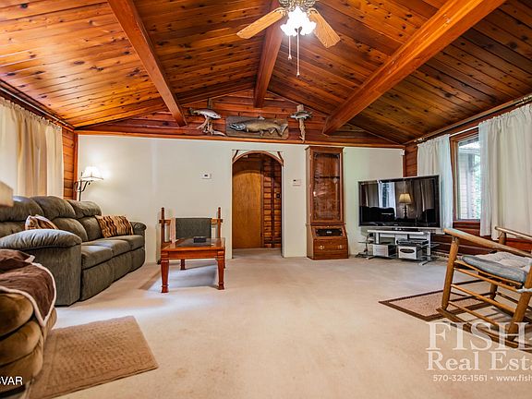
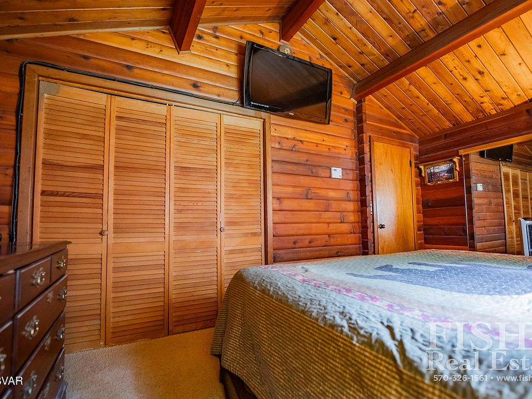
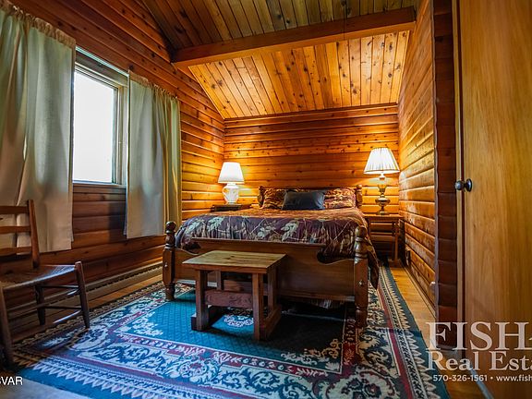
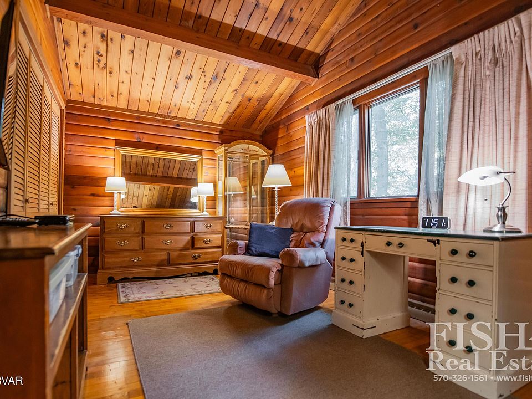
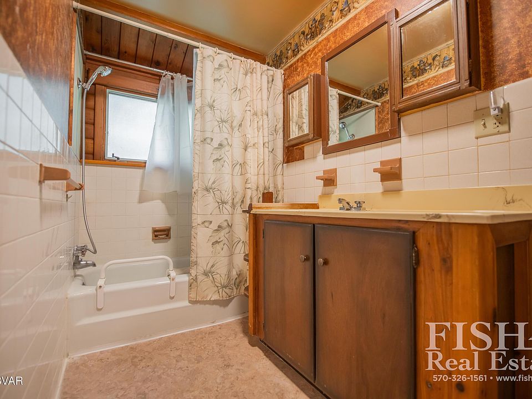
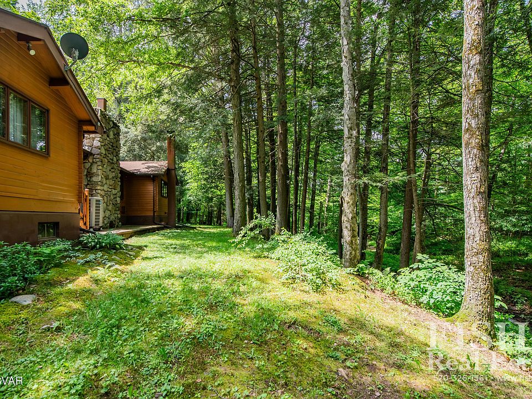
Facebook Comments Box



