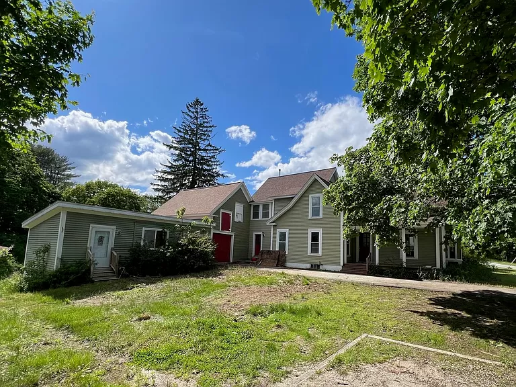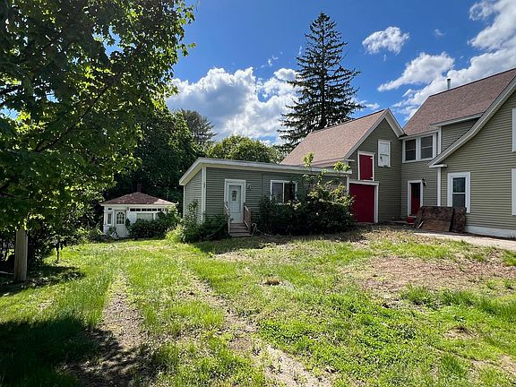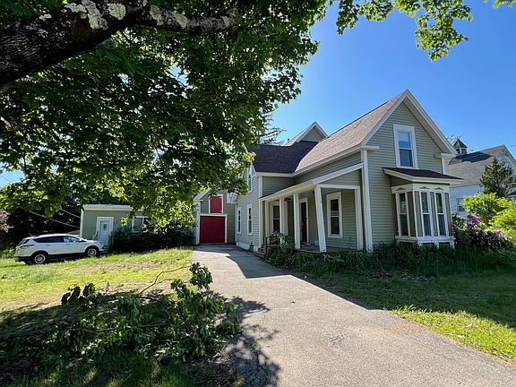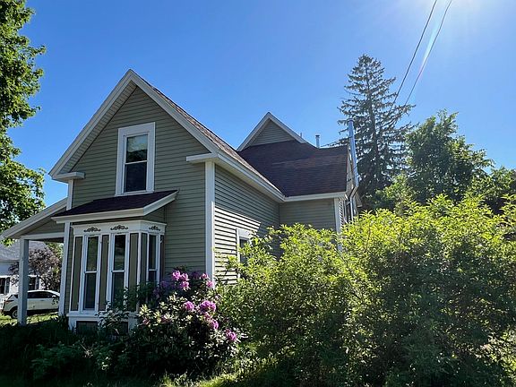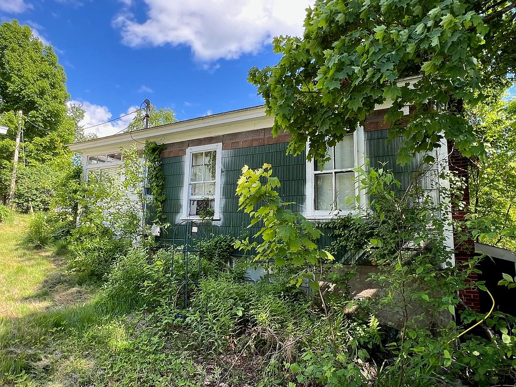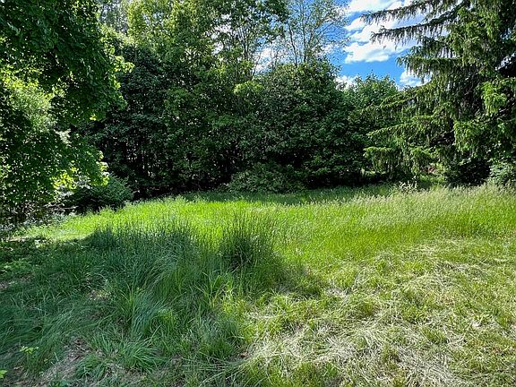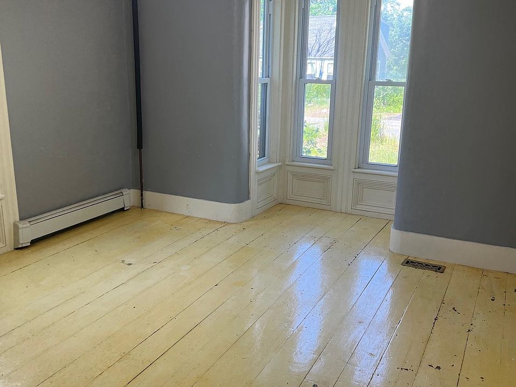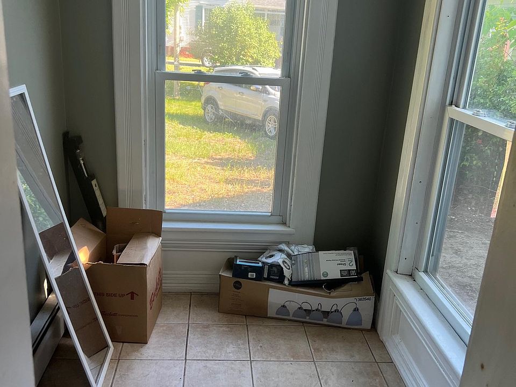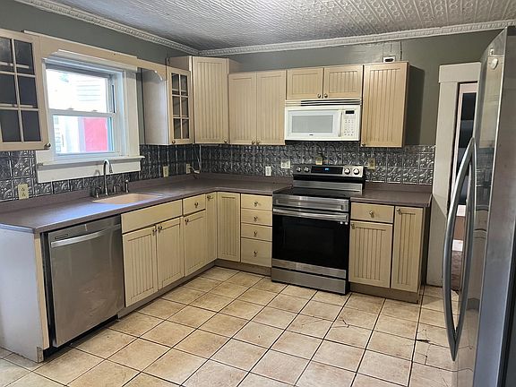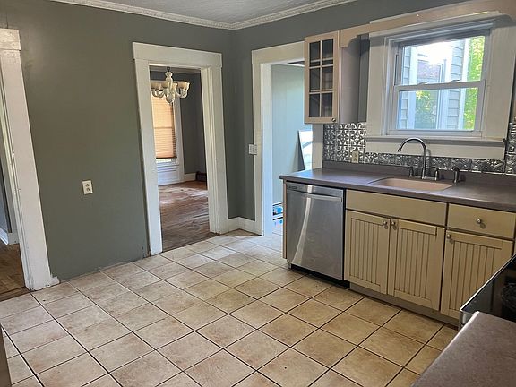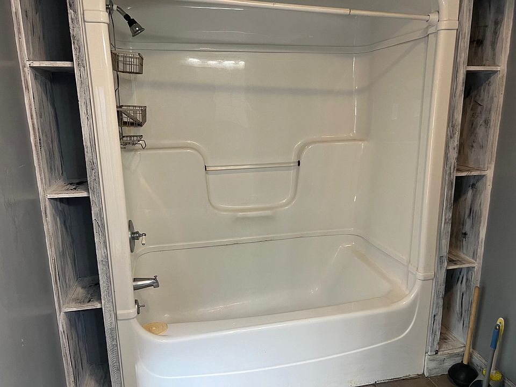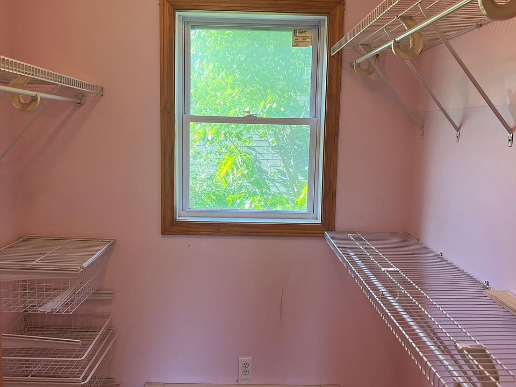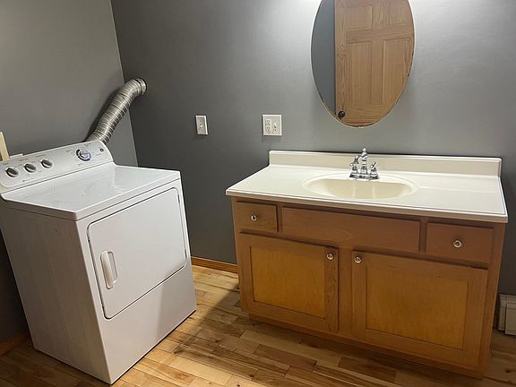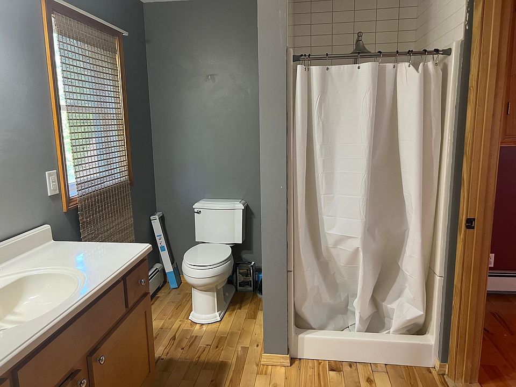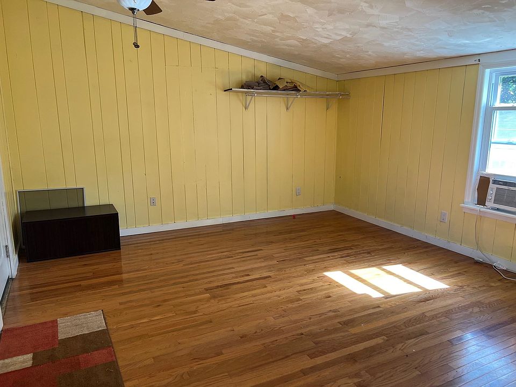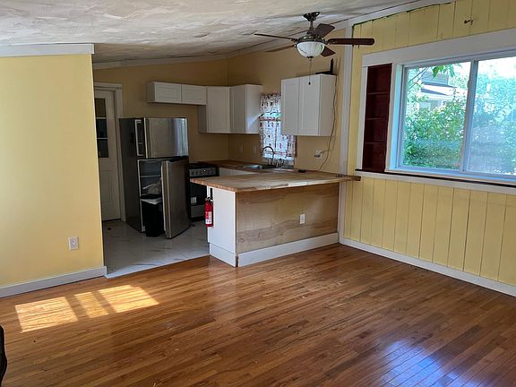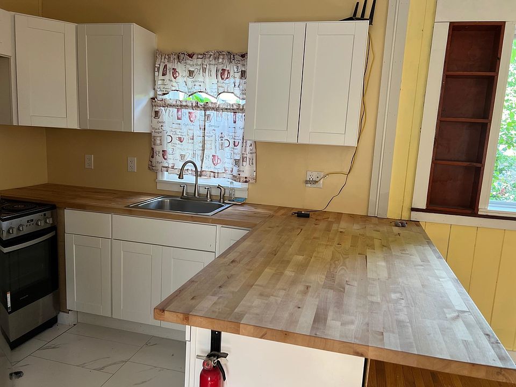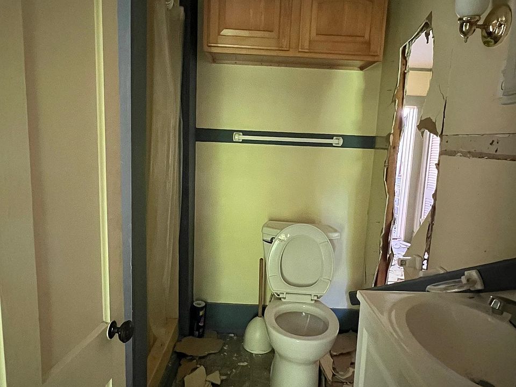Potential for 3 rental units! $325,000
Potential for 3 rental units! Unique opportunity to own this home, which has a separate rental cottage as well as a studio/ADU attached to the home, at a bargain price of $325K! The home and studio will need some cosmetic work, and the cottage is in need of full rehab.
The main house offers 4 bedrooms, 2 bathrooms, kitchen with sitting nook, dining room, mudroom, front parlor, living room with wood stove, tin ceilings, wide pine and hardwood floors. It has replacement windows, large main BR suite with hardwood floors, 2 walk-in closets, cathedral ceilings and bathroom with laundry. Outside is a farmer’s porch and the attached barn which also has the studio.
The detached “cottage” floor plan is 2 floors, main floor was living room, bedroom and bathroom and lower level had an eat-in kitchen, dining area and laundry hook-ups. The yard offers many fruit trees and perennials and the location is perfect – close to downtown, schools and Route 28.
Quick Close possible. This is an ESTATE SALE and is being SOLD AS-IS. PRIORITY GIVEN TO CASH OFFERS WITH A QUICK CLOSING. Agents please see non-public remarks. Scheduled Showings begin Friday June 7th at 2:00pm.
Facts & features
Interior
Bedrooms & bathrooms
- Bedrooms: 6
- Bathrooms: 4
- Full bathrooms: 1
- 3/4 bathrooms: 3
Heating
- Hot Water, Monitor Type, Stove – Gas, Stove – Wood, Gas – LP/Bottle, Oil, Wood
Cooling
- None
Appliances
- Included: Dishwasher, Dryer, Microwave, Refrigerator, Electric Water Heater, Stove-Wood
- Laundry: Laundry – 2nd Floor
Features
- Cathedral Ceiling(s), Ceiling Fan(s), Dining Area, In-Law/Accessory Dwelling, In-Law Floorplan, Primary BR w/ BA, Walk-In Closet(s), Wood Stove Hook-up
- Flooring: Hardwood, Softwood, Tile, Vinyl, Wood
- Basement: Partial,Walk-Up Access
Interior area
- Total structure area: 4,139
- Total interior livable area: 3,215 sqft
- Finished area above ground: 3,215
Property
Parking
- Total spaces: 4
- Parking features: Gravel, Paved, On Site, Parking Spaces 4
Property
- Levels: 1.75
- Stories: 1
- Exterior features: Garden Space, Natural Shade
- Patio & porch details: Porch – Covered
- Frontage length: Road frontage: 90
Lot
- Lot size: 0.51 Acres
- Lot features: Landscaped
Other property information
- Additional structures included: Barn(s)
- Zoning description: SUBURB
Construction
Type & style
- Home type: SingleFamily
- Architectural style: New Englander
- Property subType: Single Family Residence
Material information
- Construction materials: Wood Frame, Asphalt Exterior, Vinyl Siding, Wood Exterior
- Foundation: Brick/Mortar, Concrete, Pillar/Post/Pier, Stone
- Roof: Shingle – Architectural
Condition
- New construction: No
- Year built: 1885
Utilities & green energy
Utility
- Electric information: 100 Amp Service, Circuit Breakers
- Sewer information: Public Sewer, Septic Tank
- Utilities for property: Cable, High Speed Intrnt -Avail
Community & neighborhood
Location
- Region: Pittsfield
HOA & financial
Other financial information
- : 2%
Other
Other facts
- Road surface type: Paved
From Zillow
